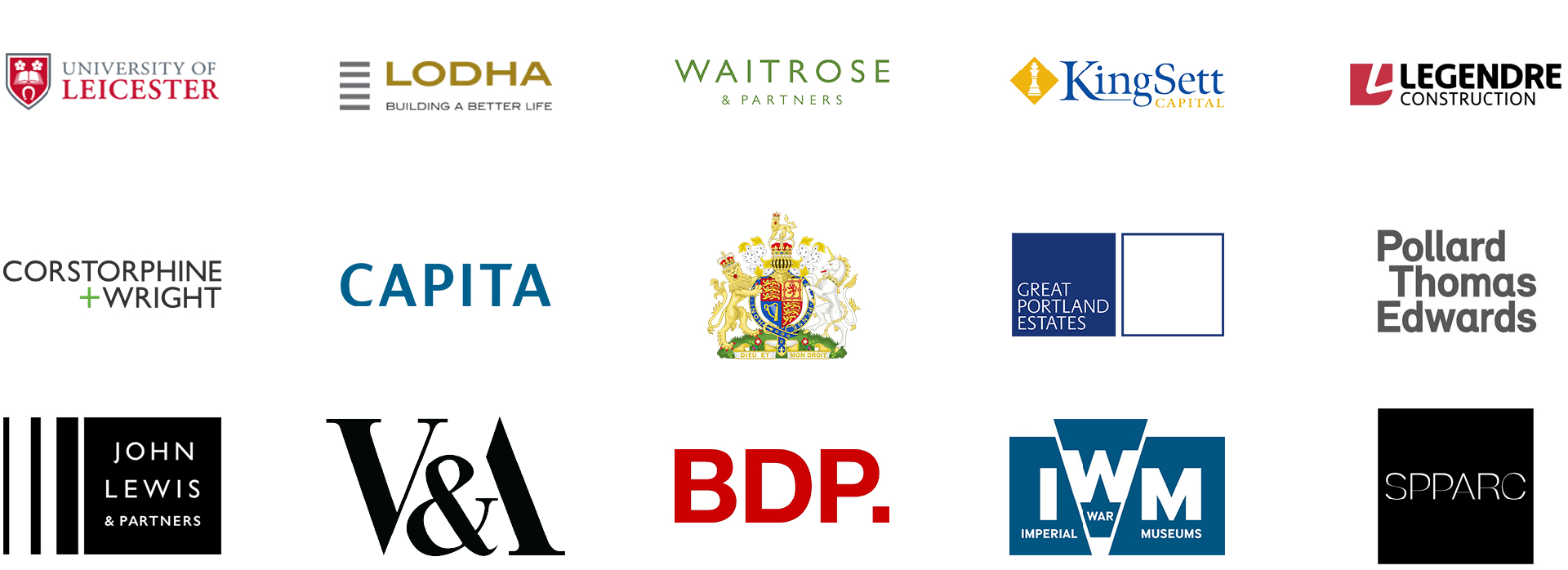The leaders in BIM partner with 195 years of Ontario Land Surveying.
BENEFITS OF 3D SURVEYS AND BIM SURVEYS
- Better understand project cost and the quantities you need
- Easily verify the construction prior to its build
- Reduce and plan for risks in your construction project
Save time and money on discussions, knock out extra stages
- Get a visual guide to your project, with speed and accuracy
Easily get to a place where you can decide if a project is viable
HOW DOES IT WORK?
We get back to you with a few questions about the site, such as size, location, floor plans, photos etc.
RECEIVE QUOTE AND BOOK
You receive a quote and confirm the date for the survey. This can be done as early as the next day.
WE SURVEY THE SITE
We conduct the survey and process data into the point cloud, measured building survey drawings or 3D BIM models.
YOU RECEIVE DATA
You receive point cloud, drawings or models, ready for you to use in the required formats.
WHY DIGITAL INC?
- Rapid response & programme
Cutting-edge survey technology
Revolutionary value
Exceptional customer service
WHY DIGITAL INC?
Rapid Response & Programme
Cutting-Edge Survey Technology
Revolutionary Value
Exceptional Customer Service
FAQs
As BIM is a combination of technology and process, intelligent 3D modelling software with an agreed execution plan are fundamental to all BIM projects.
The end client typically sets the BIM requirements to ensure all stakeholders (Architects, engineers, contractors, sub-contractors, etc) design and build the project using a BIM process. This ensures accurate and timely coordination of all building information resulting in a ‘Digital Twin’ of the physical building.
A 3D survey is a fast and accurate way to record the spatial detail of a building. We use high-tech laser scanners and photography to capture the precise geometric data for project models, which can then be used to facilitate the BIM process.
Drone photogrammetry is not only cost effective, it also offers flexibility when it comes to capturing 2D and 3D data.
The way that drone photogrammetry works is that a drone captures a large range of overlapping photos of an area, showing the same point from various different angles. This then allows us to create a 3D map in high resolution that includes information on elevation and height as well as shape, texture and colour.
Find out more on our Photogrammetry Surveying page.
OUR CLIENTS
