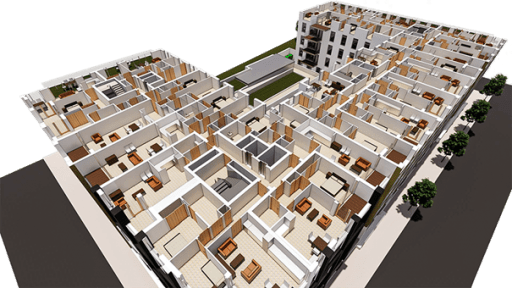Backfill BIM refers to the process of adding or updating building information to an existing 3D building model. This can include adding information on new systems or equipment, updating existing information, or filling in missing data. This process can be used to improve the accuracy and completeness of the building model, as well as to support facility management, renovation, and retrofit projects.
In our business, we’re seeing an increase in enquiries to apply backfill BIM to structures, requiring us to survey the entire property and build the base model of a digital twin through the information we collect.
This can be for various reasons – for demolition, refurbishment, or a change in the maintenance systems. Mostly, it’s because the industry is finally catching on to the fact that BIM makes the all-important difference in increasing efficiency and understanding of managing facilities.
Putting together the bones of a model for an existing building requires a gathering of existing information and should include any alterations that have occurred since the building has been in use. To properly assemble an accurate model, the data must reflect the current state of the building, considering the condition of systems and appliances. 3D laser scanning and 360 photography deliver unparalleled accuracy and currency for creating detailed, existing 3D models. When combined with existing drawings and schedules, this method reveals specific systems and hidden elements, resulting in a robust and accurate existing model.
Any missing data must be filled to prevent gaps and conflicting understandings of the building’s make up. If there are too many absences or abnormalities, or inexistence of the information, it might not be possible to apply backfill BIM to the model and gain a complete and accurate understanding to manage the building.
BIM for residential properties presents challenges, as planning permission isn’t always required for alterations and tracking changes is more complex than for managed buildings. However, data collection and analysis is crucial for understanding and comparing building performance, making residential properties an important aspect of BIM use.
Applying backfill BIM has more advantages for commercial buildings and other infrastructure where operational efficiencies through facility management is crucial. Having the data stored properly will assist the ongoing management of the building, without relying on the information stored in heads or on large format paper in a dusty basement.
Building 3D models that reflect the physical building can give digital insights and automatic responses that is not possible in other formats. As a building ages, systems and structures that were first initiated become less efficient and requires maintenance, and occasionally complete replacement. A digital twin of the building helps with predictive and planned maintenance as the data within the systems were inputted with a life expectancy and maintenance schedules.
Digital models are needed in order to efficiently maintain the functioning of a building and to review its capabilities. Not only does this make systems easier to manage but can offer better insights to the way the construction of buildings has changed over the years and what methods of construction have been most efficient. The data we collect through backfill BIM can determine the way we move forward as an industry and teach us to avoid previous mistakes and make a bigger and more sustainable impact on the built environment.
