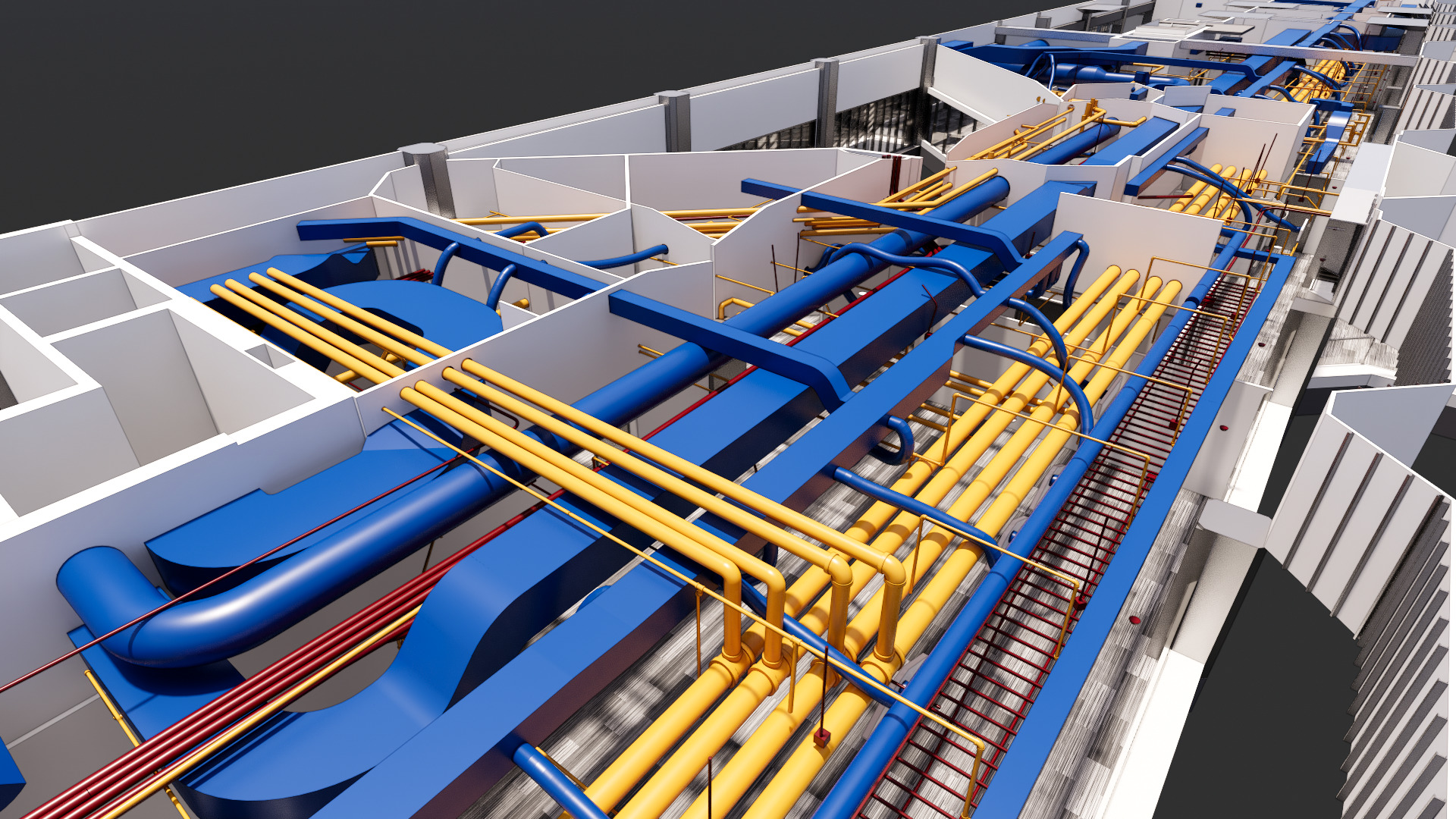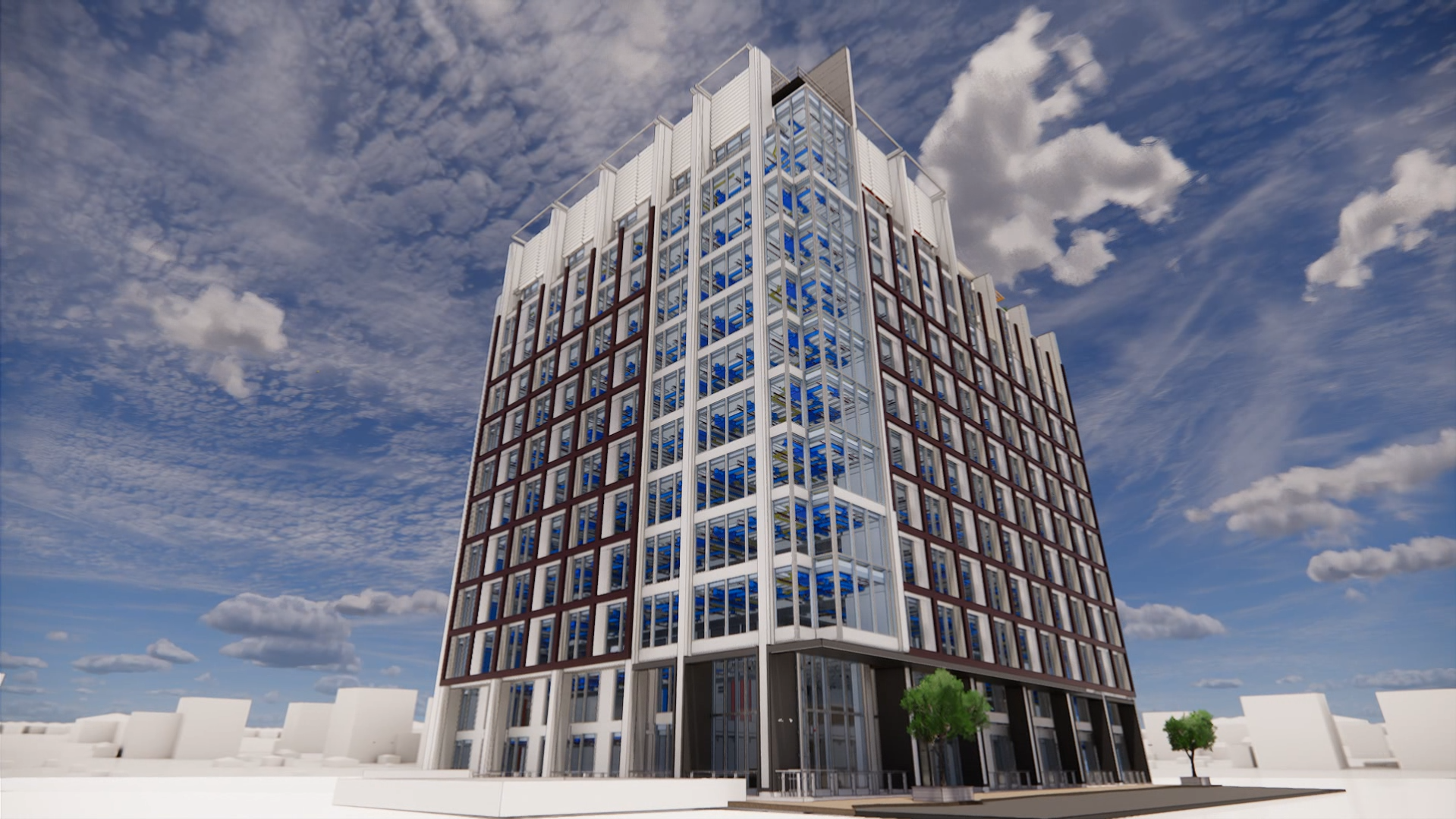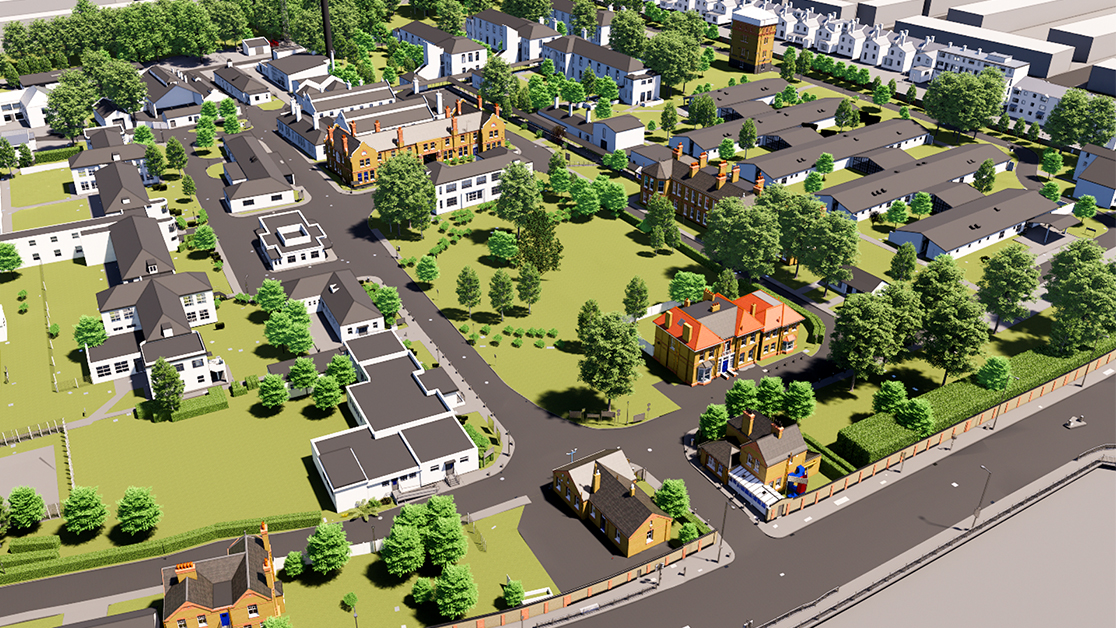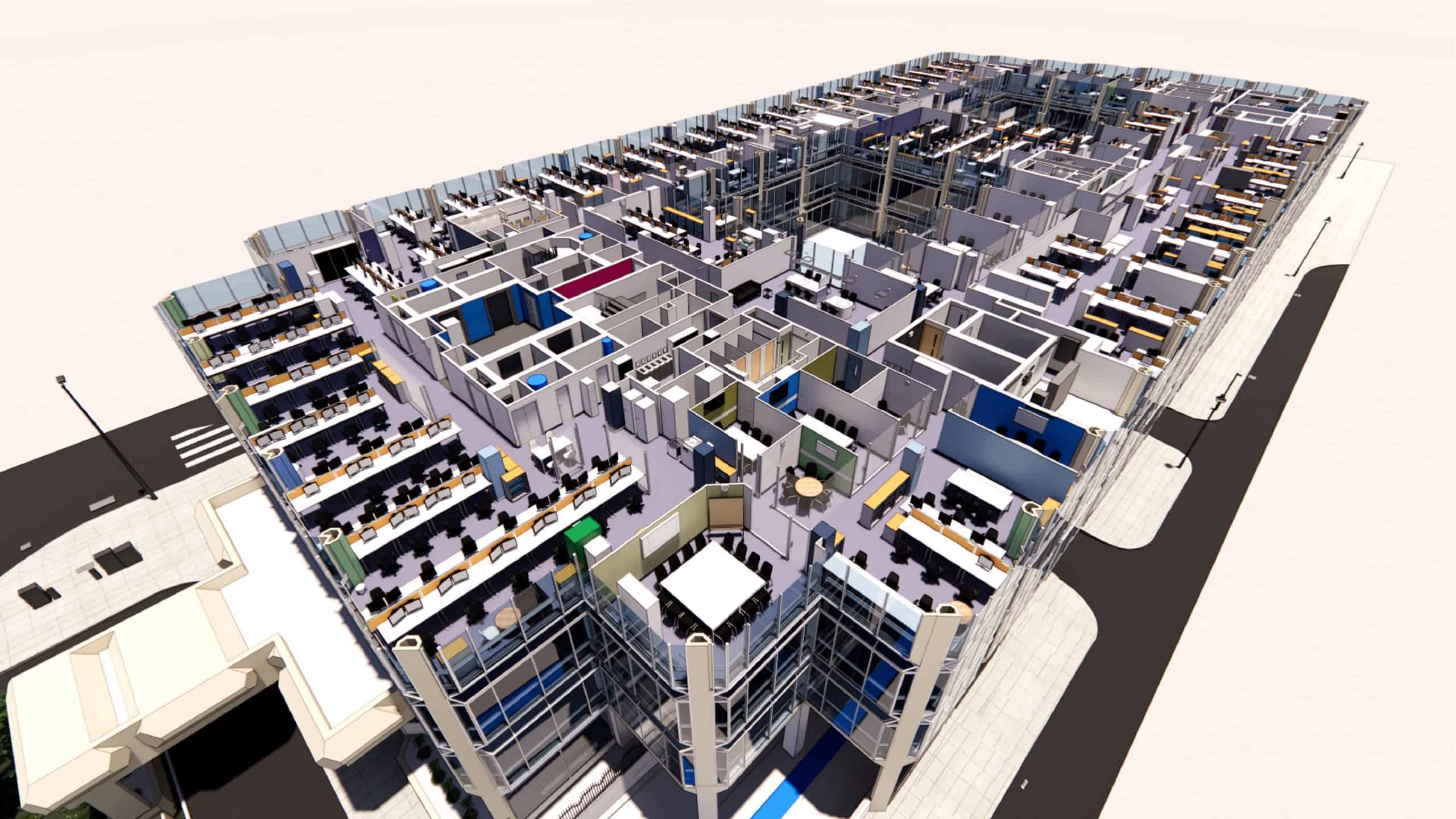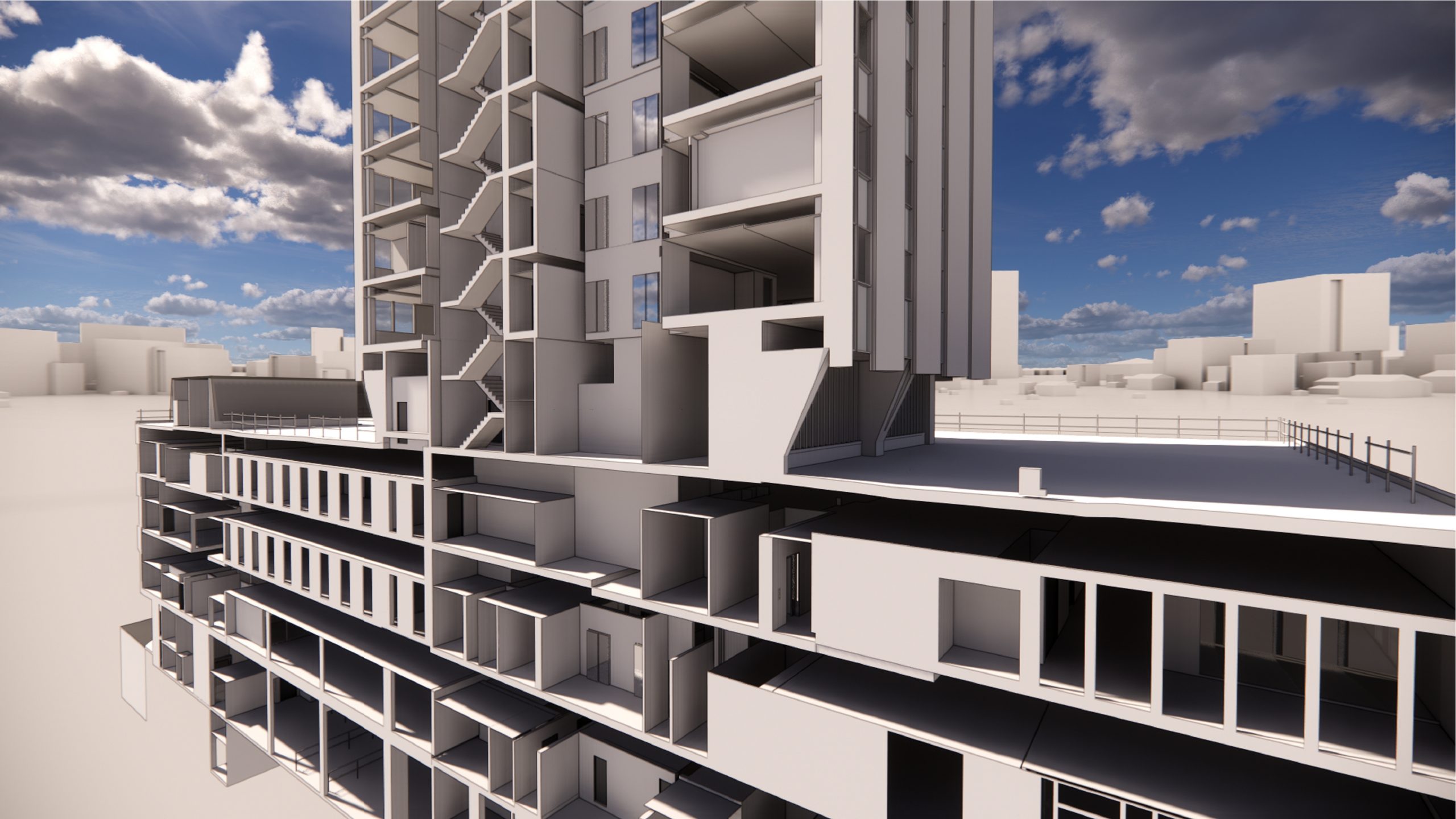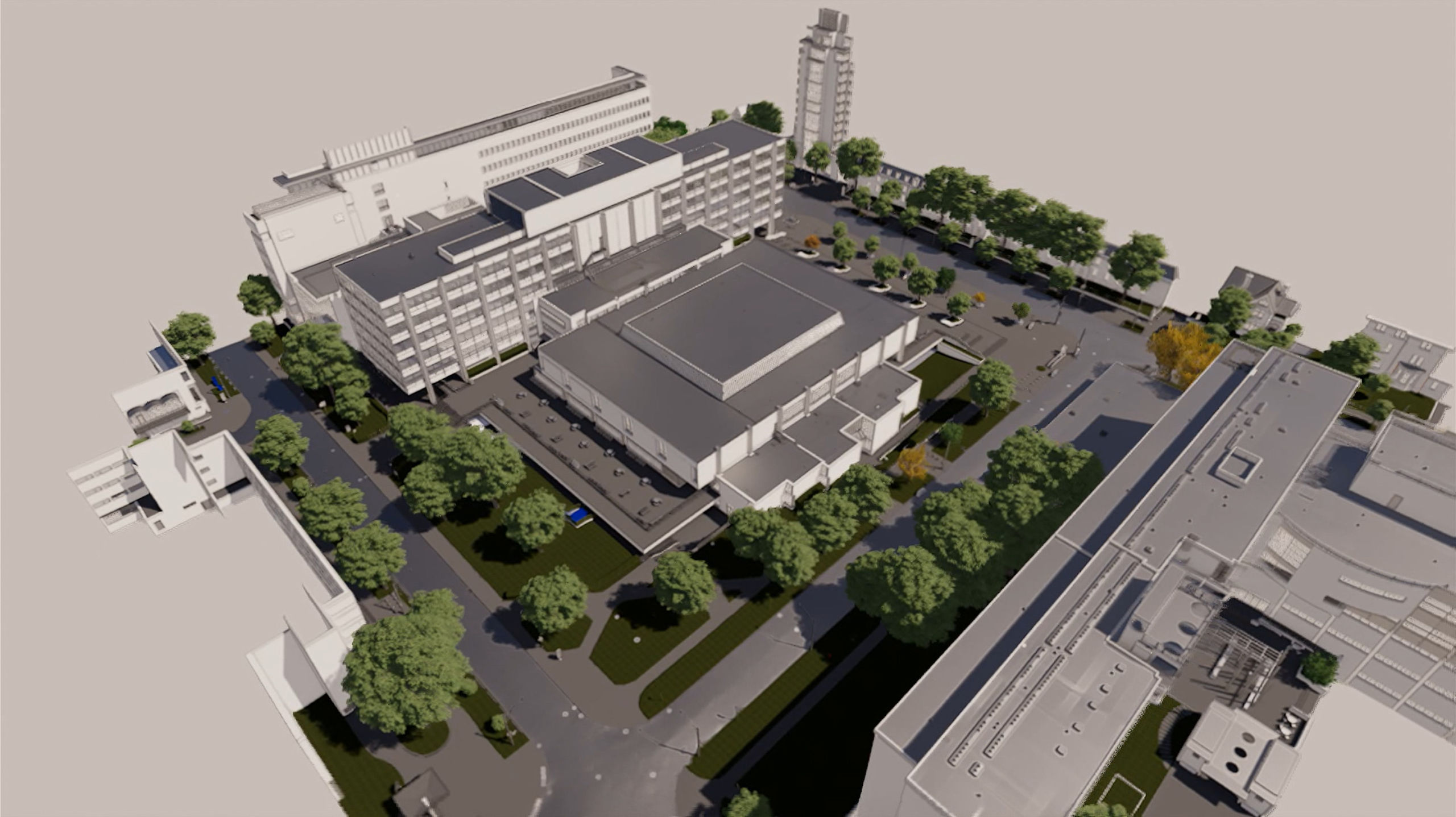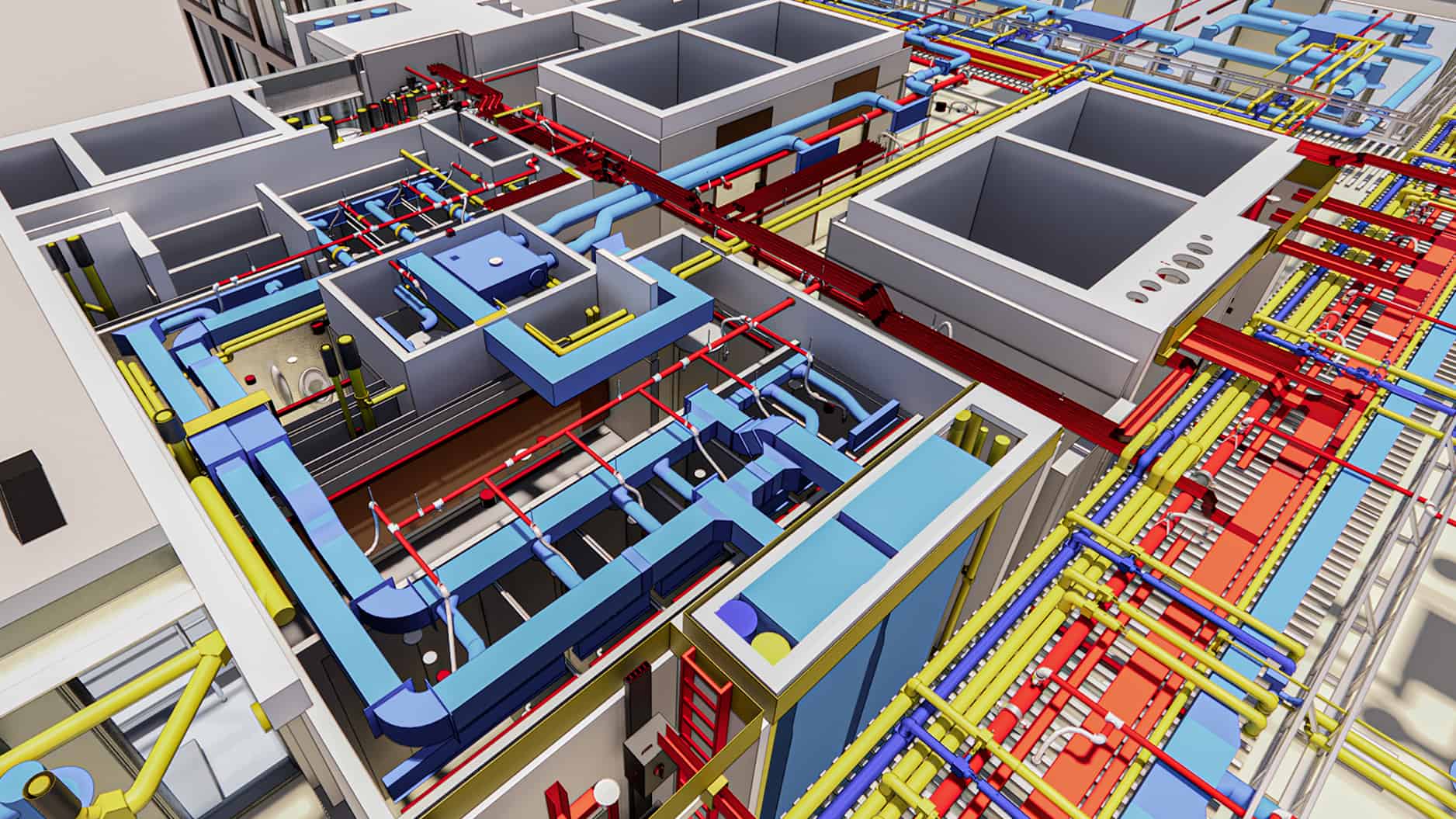3D & BIM-READY SURVEYS
MAXIMISE YOUR PROJECT’S FULL POTENTIAL WITH THE LEADING SPECIALISTS IN BIM.
Precision Meets Rapid Delivery
As BIM and 3D survey specialists, we’ve provided a multitude of precise surveys tailored for data system integration. Our dedicated BIM team and
collaborative approach guarantee rapid delivery and the highest standards for clients.
Enhanced Collaboration for Project Success
BIM-ready models are the next level of information and require much more integrity than a 3D survey created in Revit and can provide the accuracy, completeness, and collaboration needed to ensure successful project execution.
Pioneering BIM Surveys & Industry Leadership
Leveraging 3D laser scanning and digital workflows, we offer diverse BIM deliverables, establishing a robust information foundation for project success. Digital Inc’s experienced BIM team sets the standard as an esteemed industry leader.
