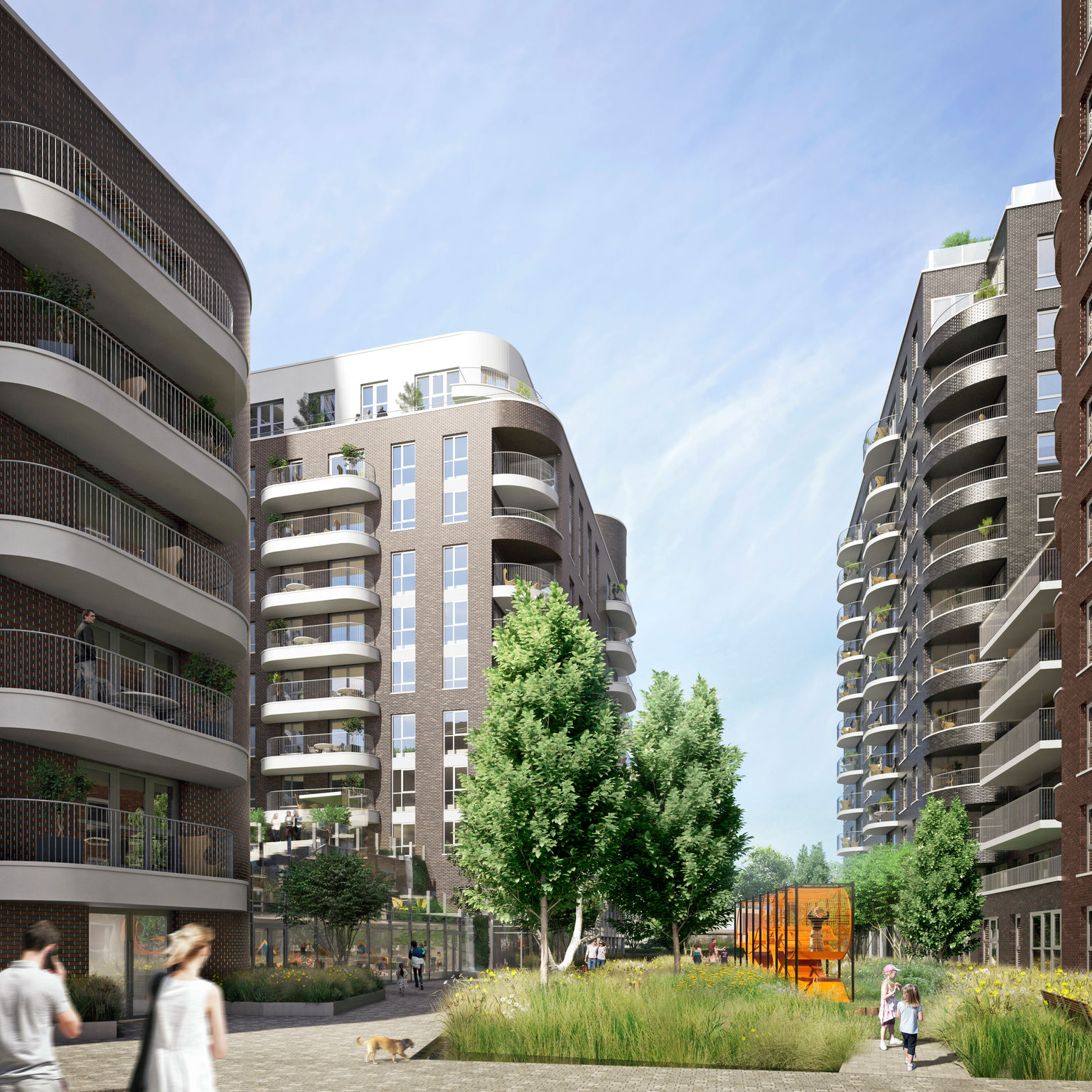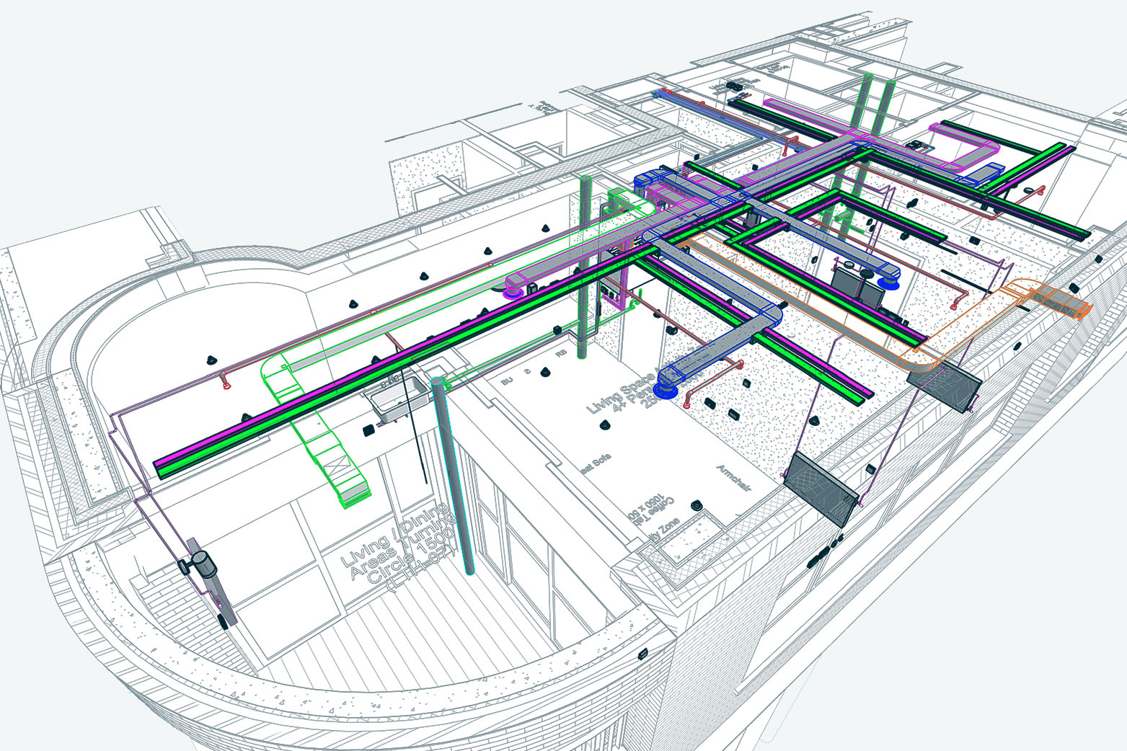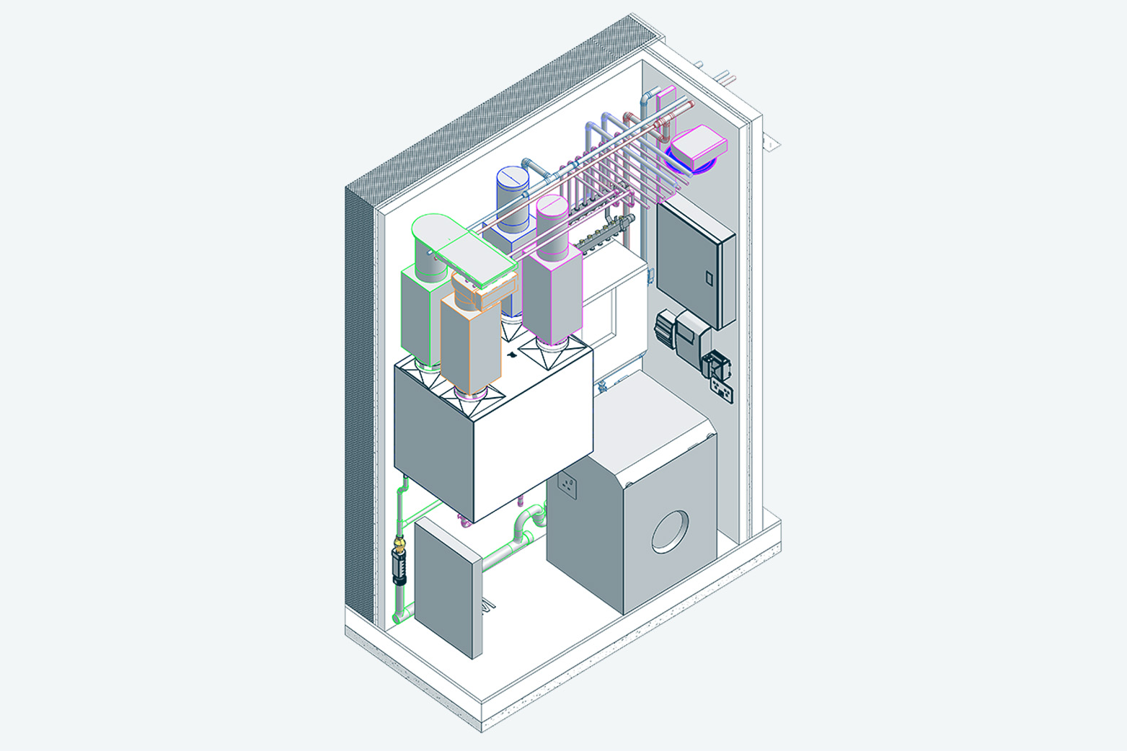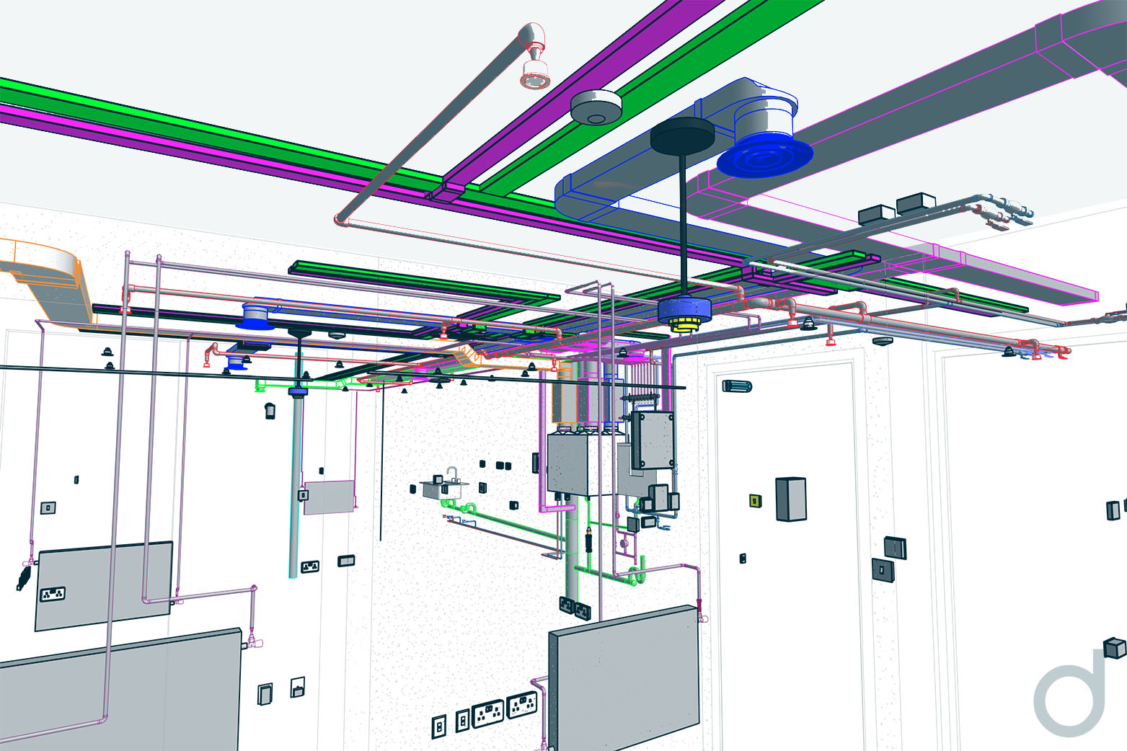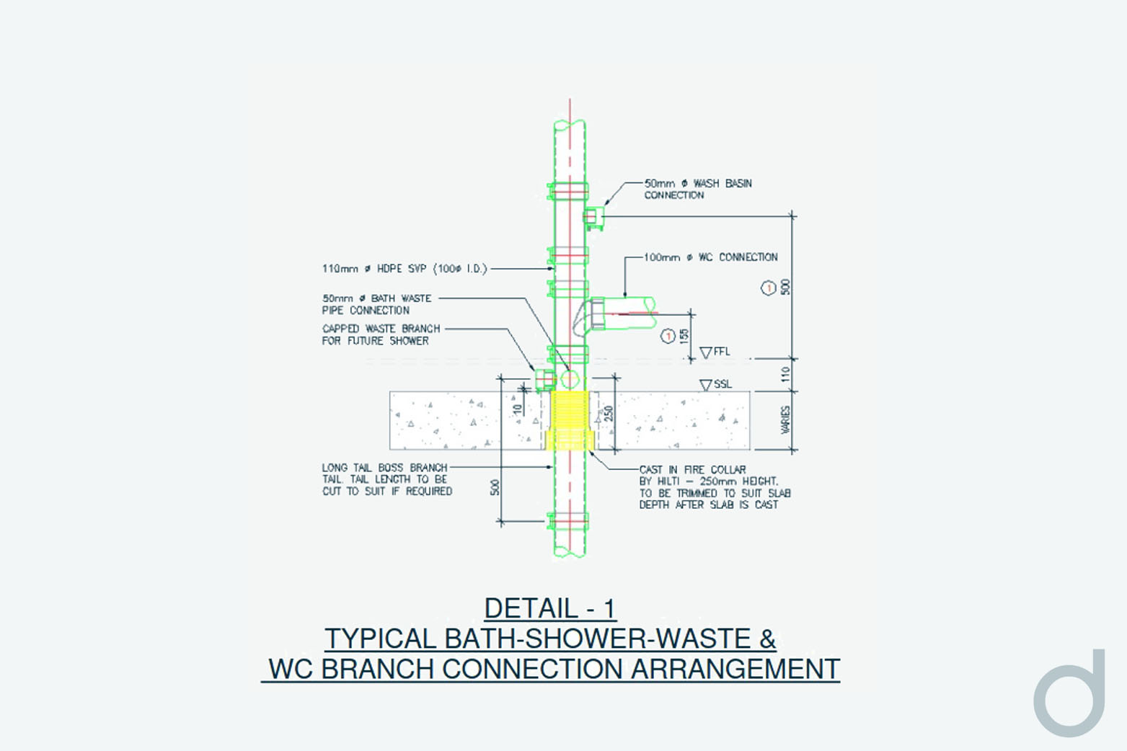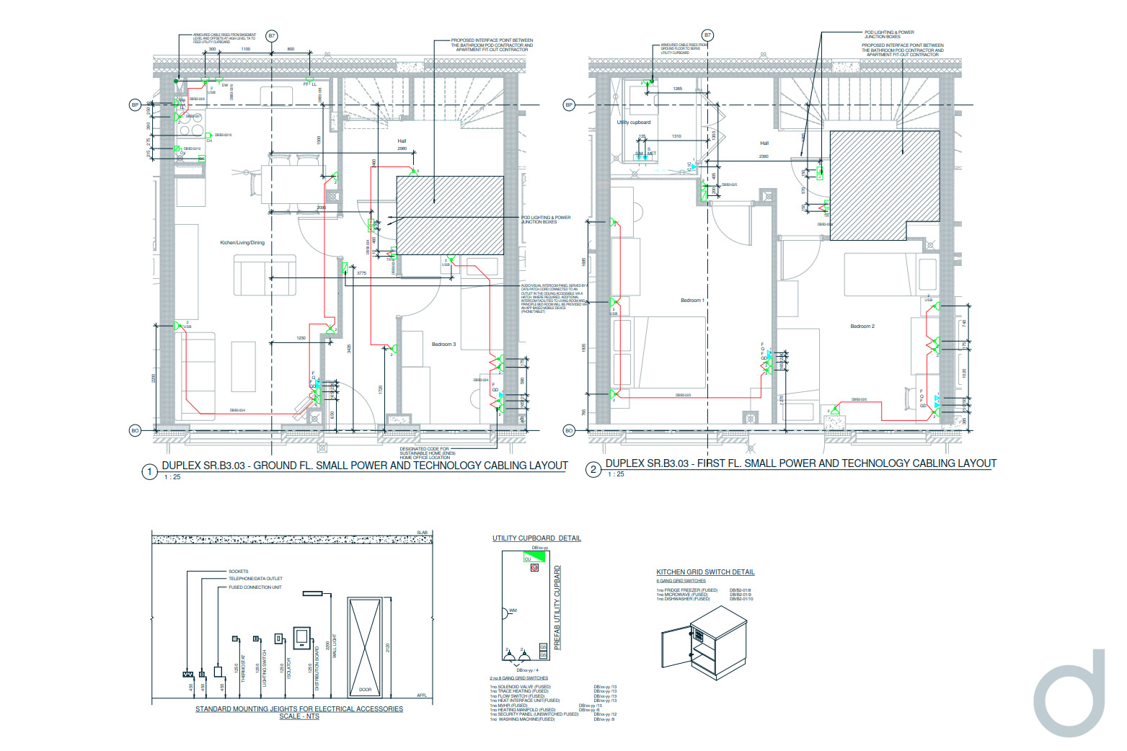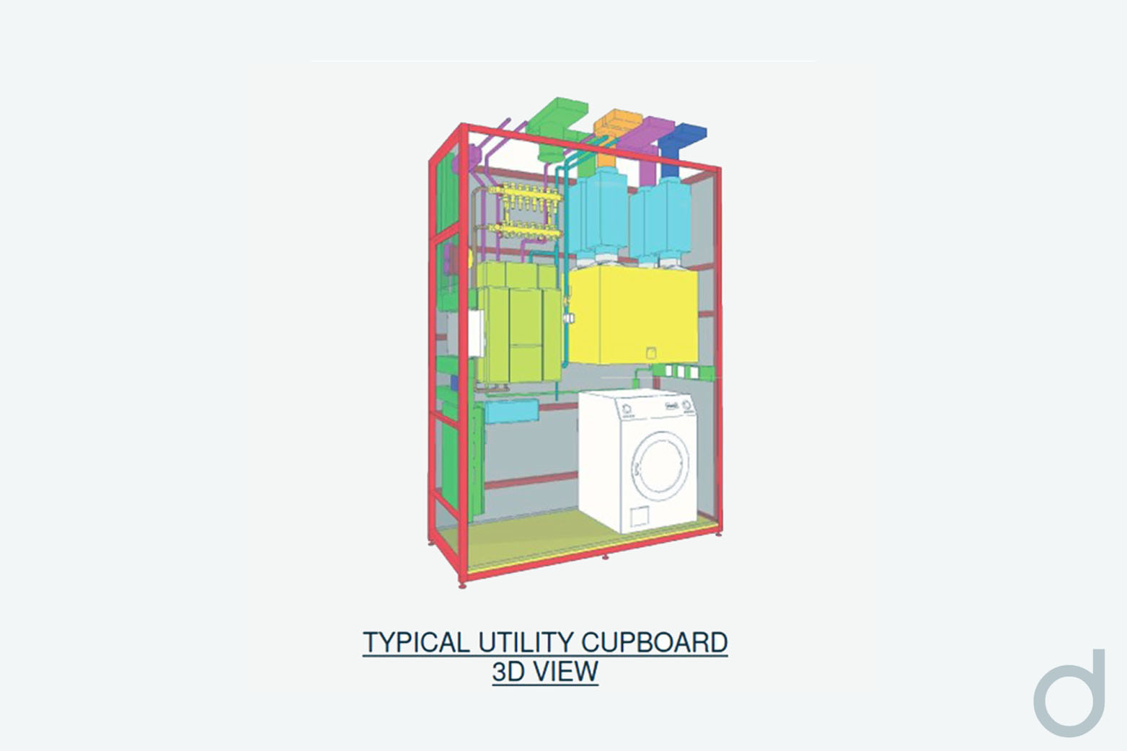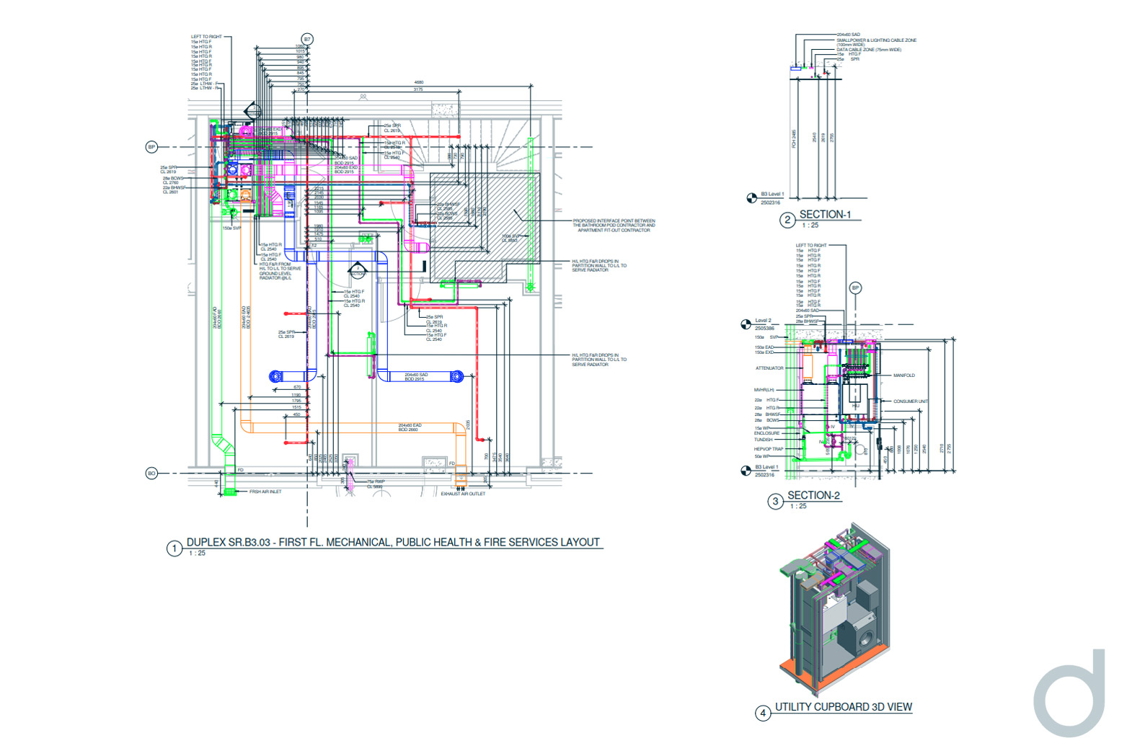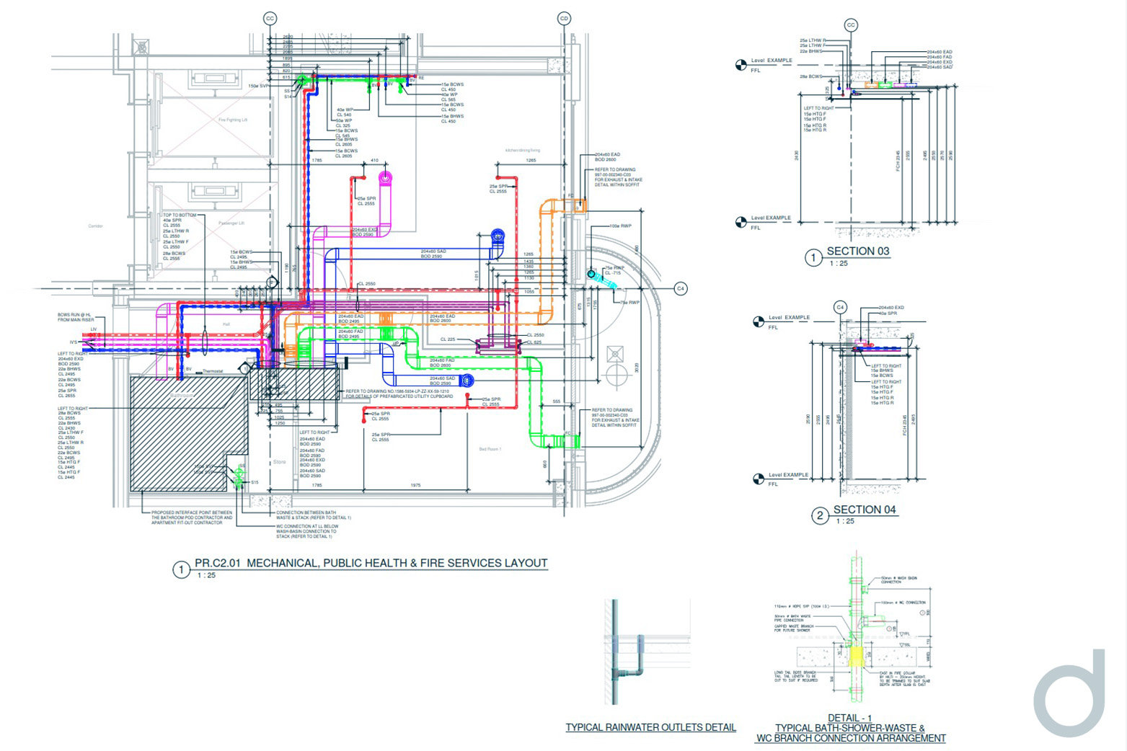Oaklands House, West London
Oaklands House is part of a £155m mixed use redevelopment project at Old Oak Common in West London. The regeneration of this area is the beginning of the wider transformation of land around the Grand Union Canal in Acton. The clients – Genesis Housing Association and Queens Park Rangers – are working with contractors Galliford Try and Long & Partners Building Consultants to deliver the first phase.
Digital Inc were asked by Long & Partners to produce a model for the M&E services at Oaklands House, a development comprising of three separate blocks and with around 1,500 apartments overall.
The production schedule for our task (100 typical apartments & 600 annotated sheets) was very tight, and needed to be completed within an 8 week program. We quickly assembled a team of 26 engineers with right mix of skill and experience in M&E models, and organised them into two teams of 10 to work split shifts around the clock, seven days a week.
We needed to liaise closely with the client as various design alterations were ongoing throughout the entire project. New or amended PDF Design Markups were regularly received at each stage during the 8 week program – and afterwards, meaning edits continued to be made to completed the model.
With a two large teams of BIM engineers, plus the continual number of design alterations, we relied heavily on our QC procedures to make certain the work was of a consistently high standard. The client was kept informed of the progress of the work at every stage, and our approach of two teams working split shifts 24/7 meant the project was successfully completed within the 8 week program, ensuring the overall schedule was kept on track.
