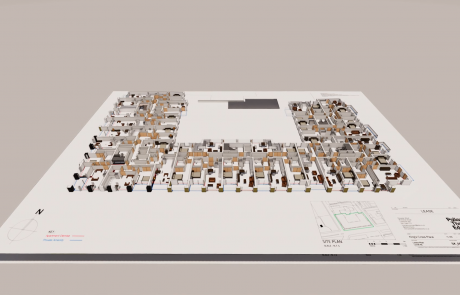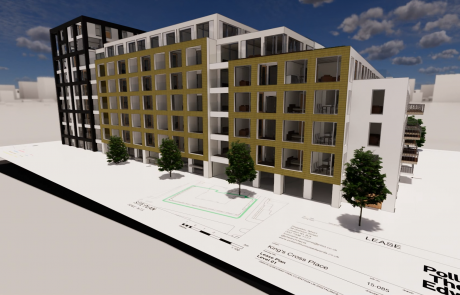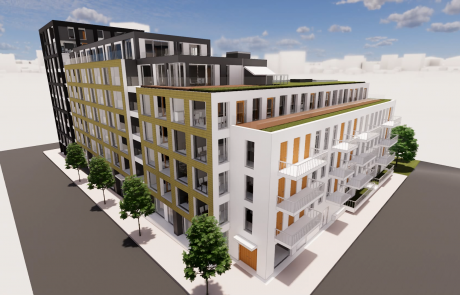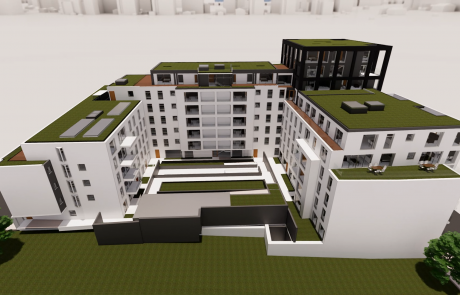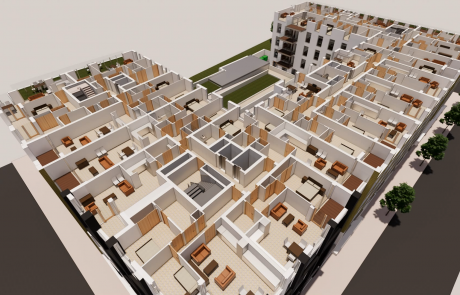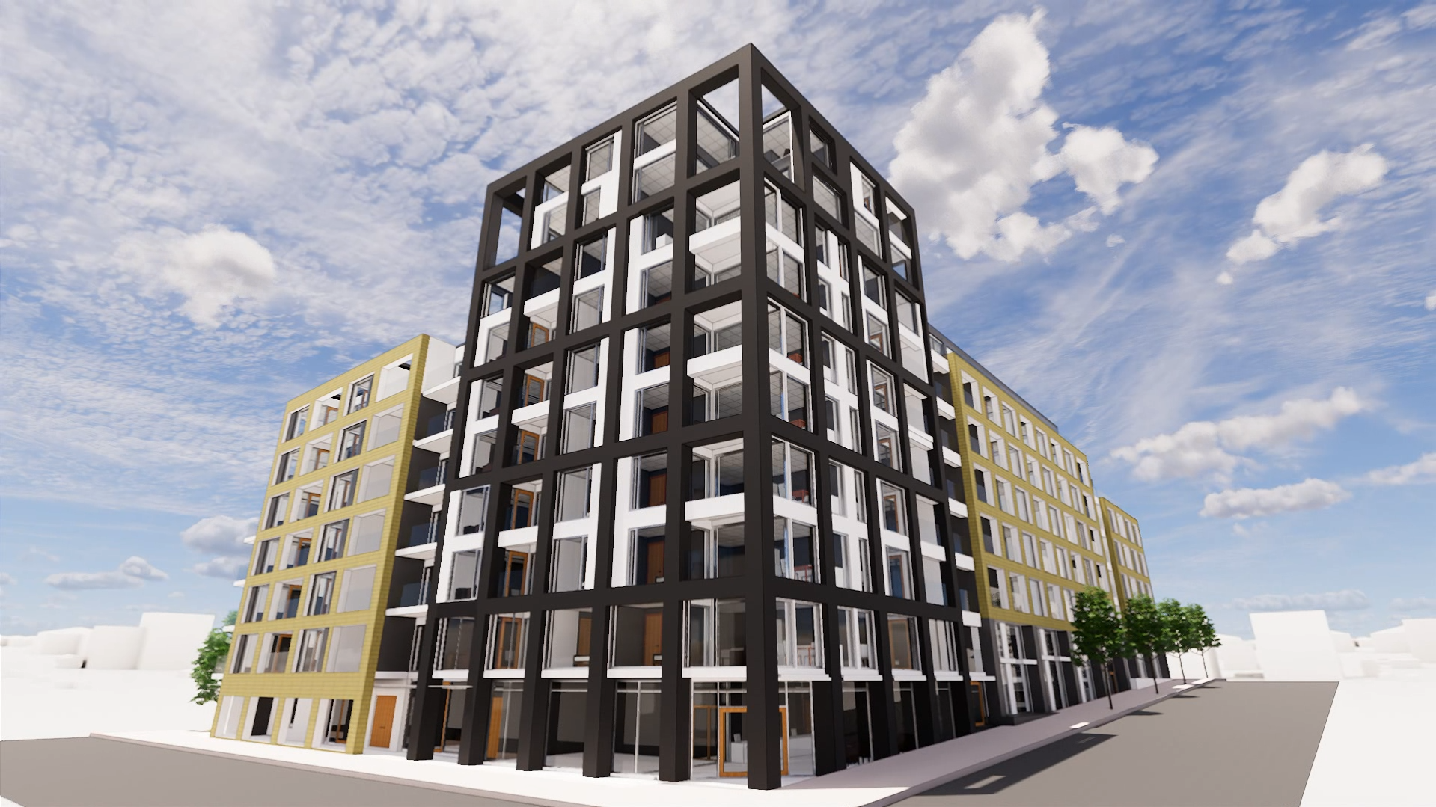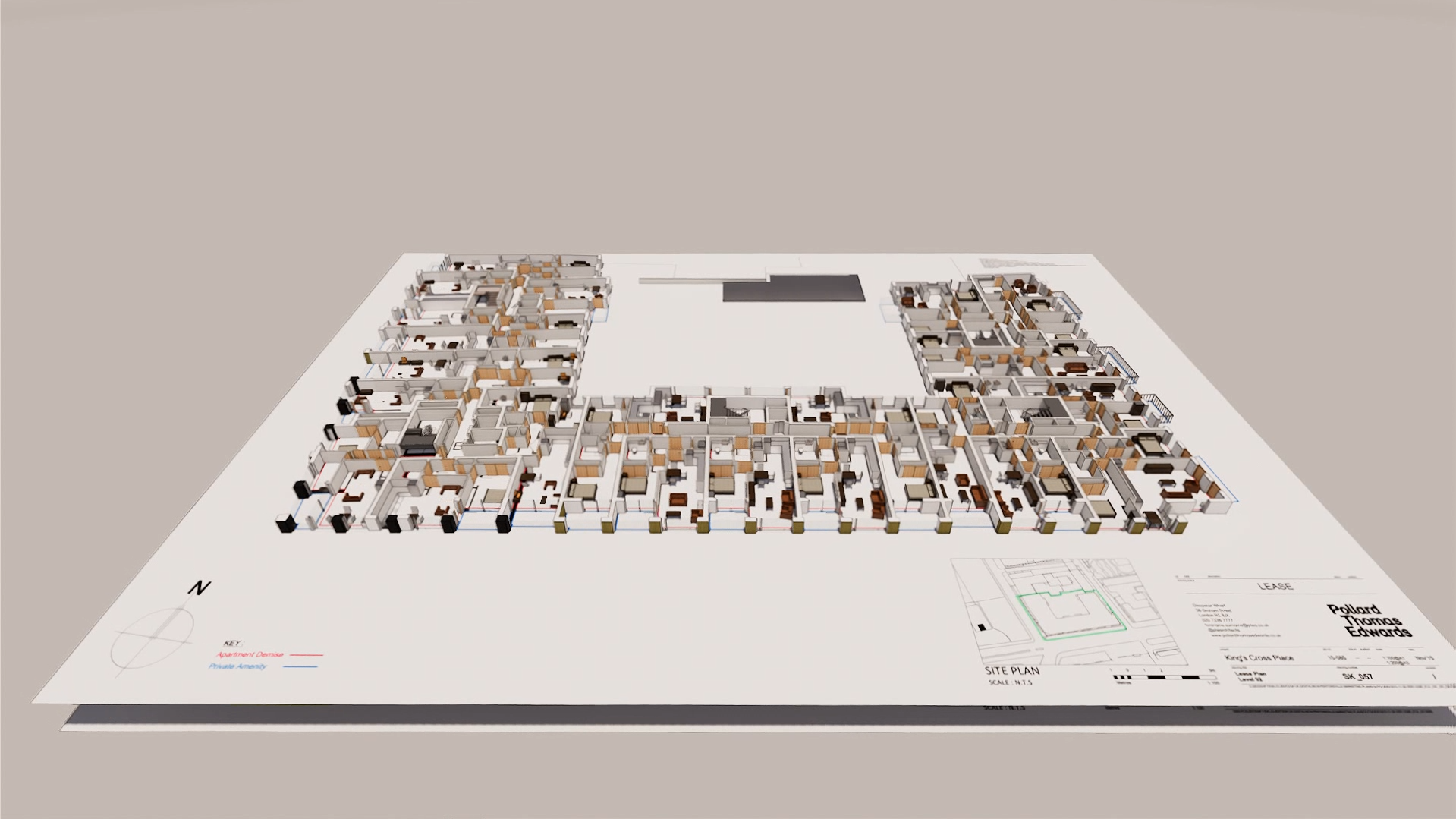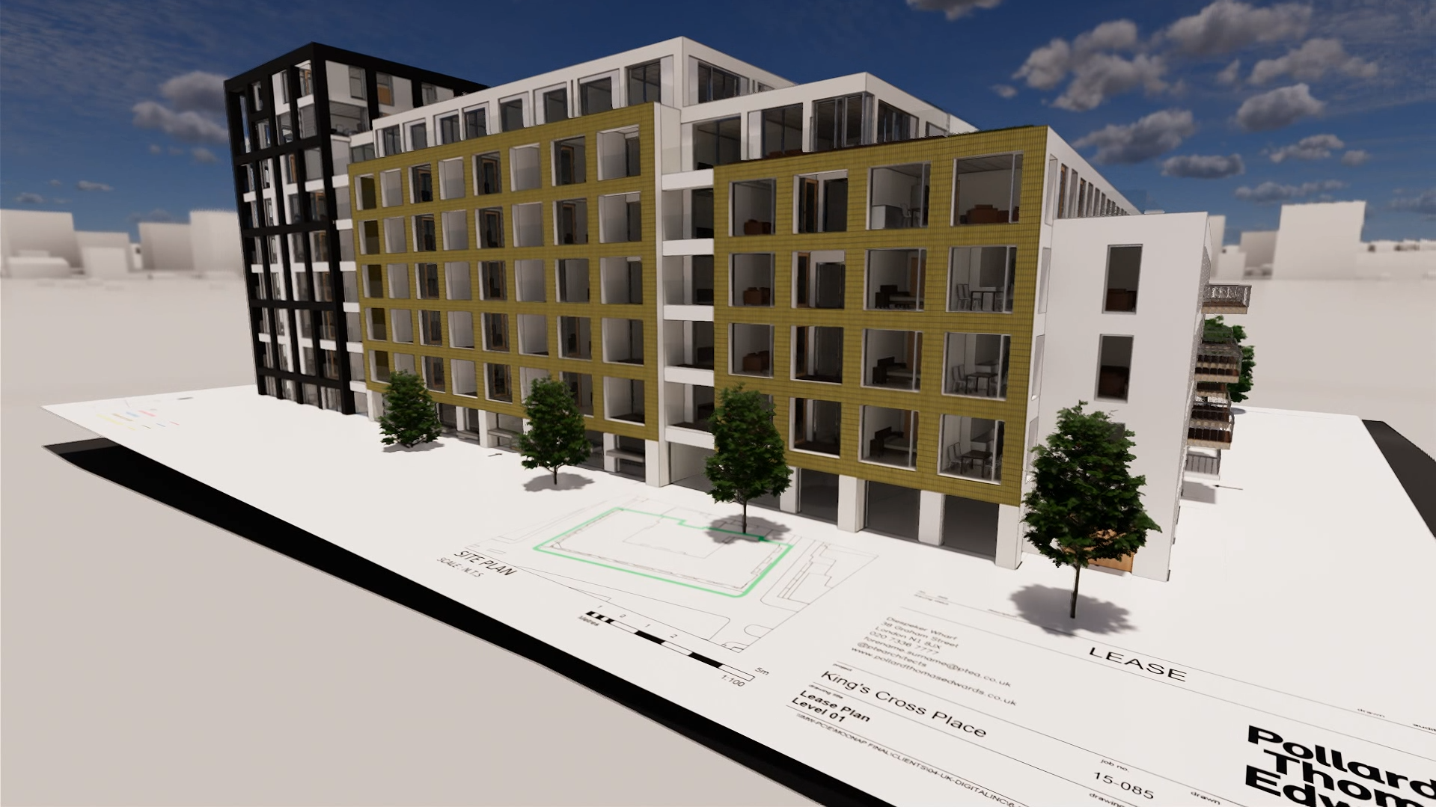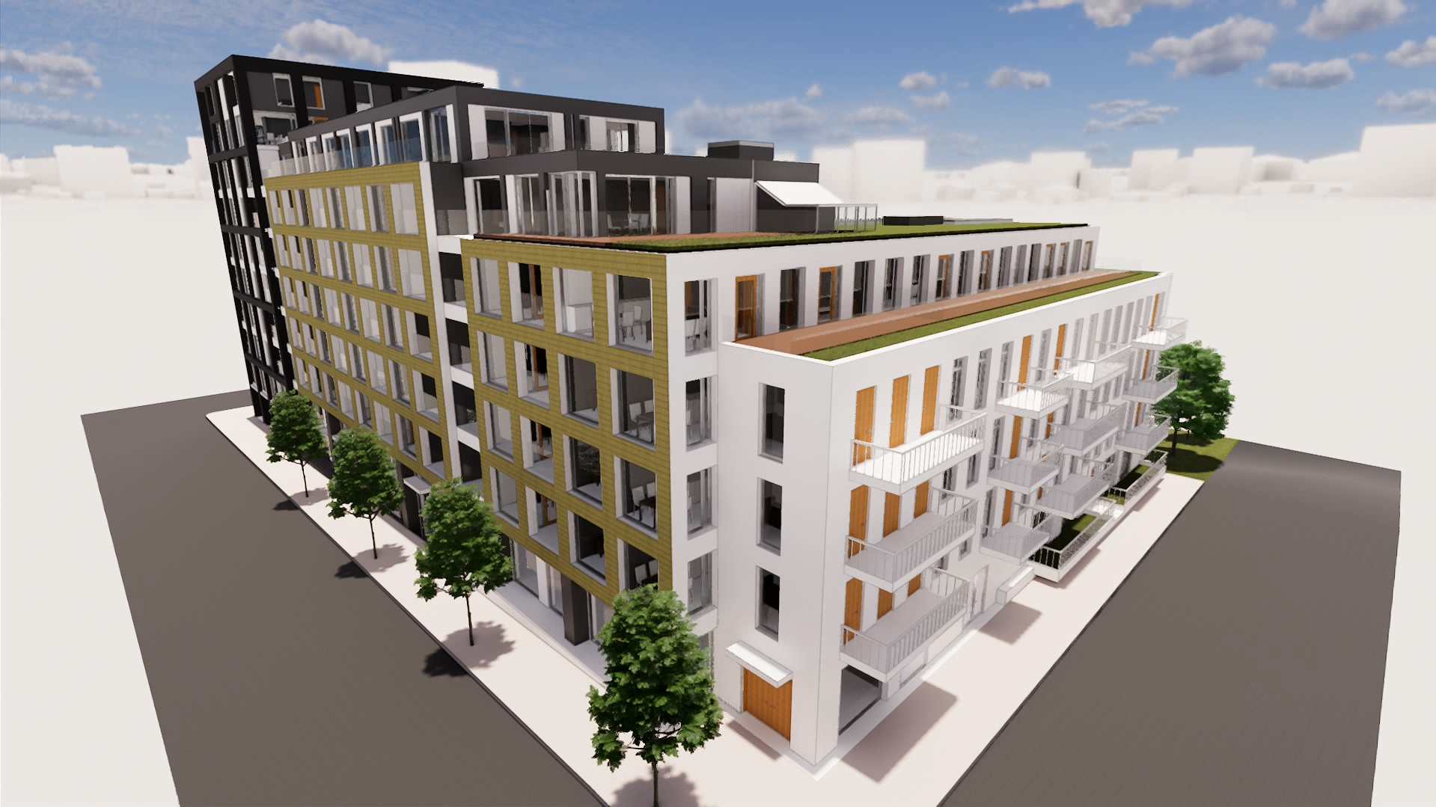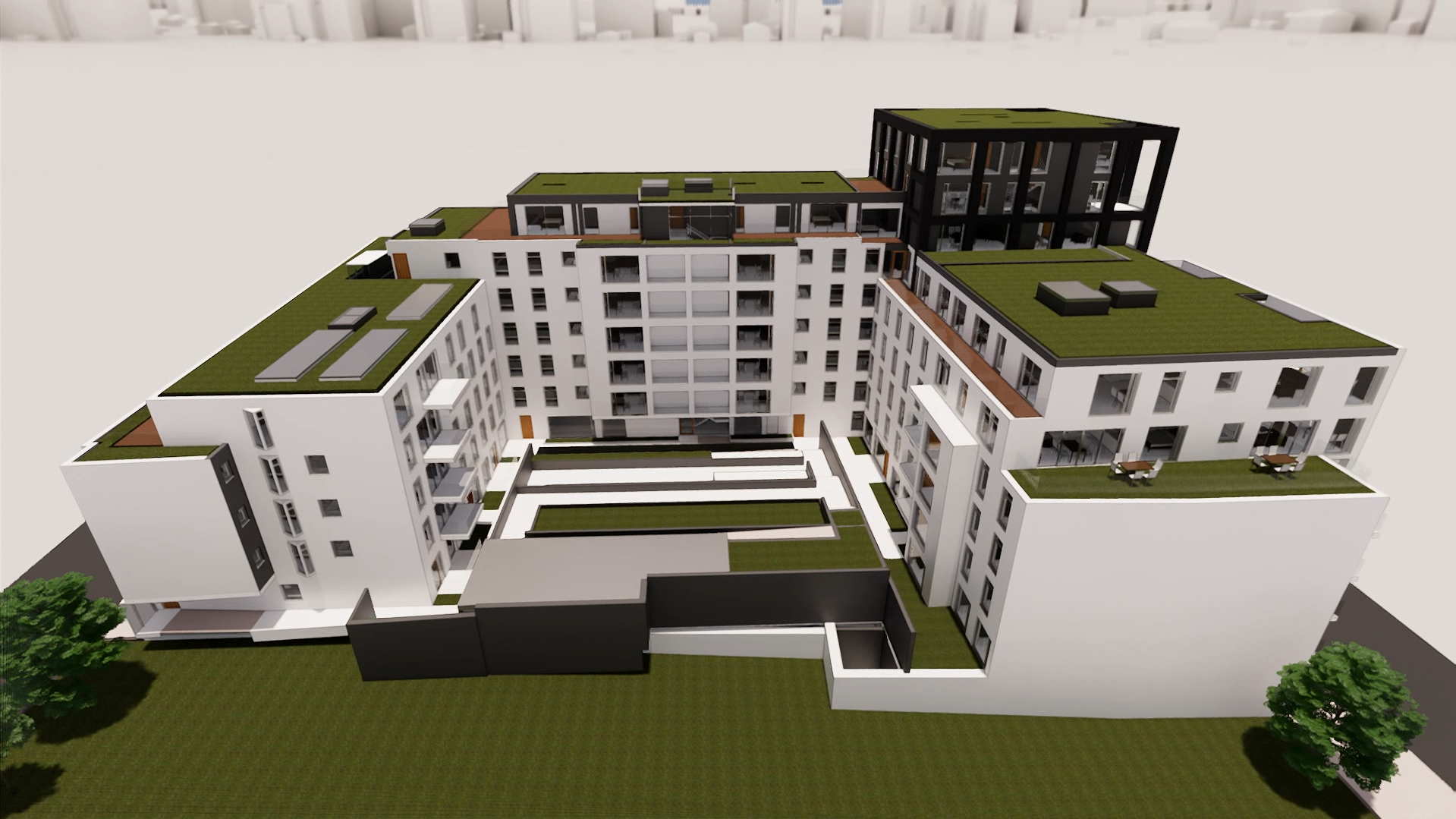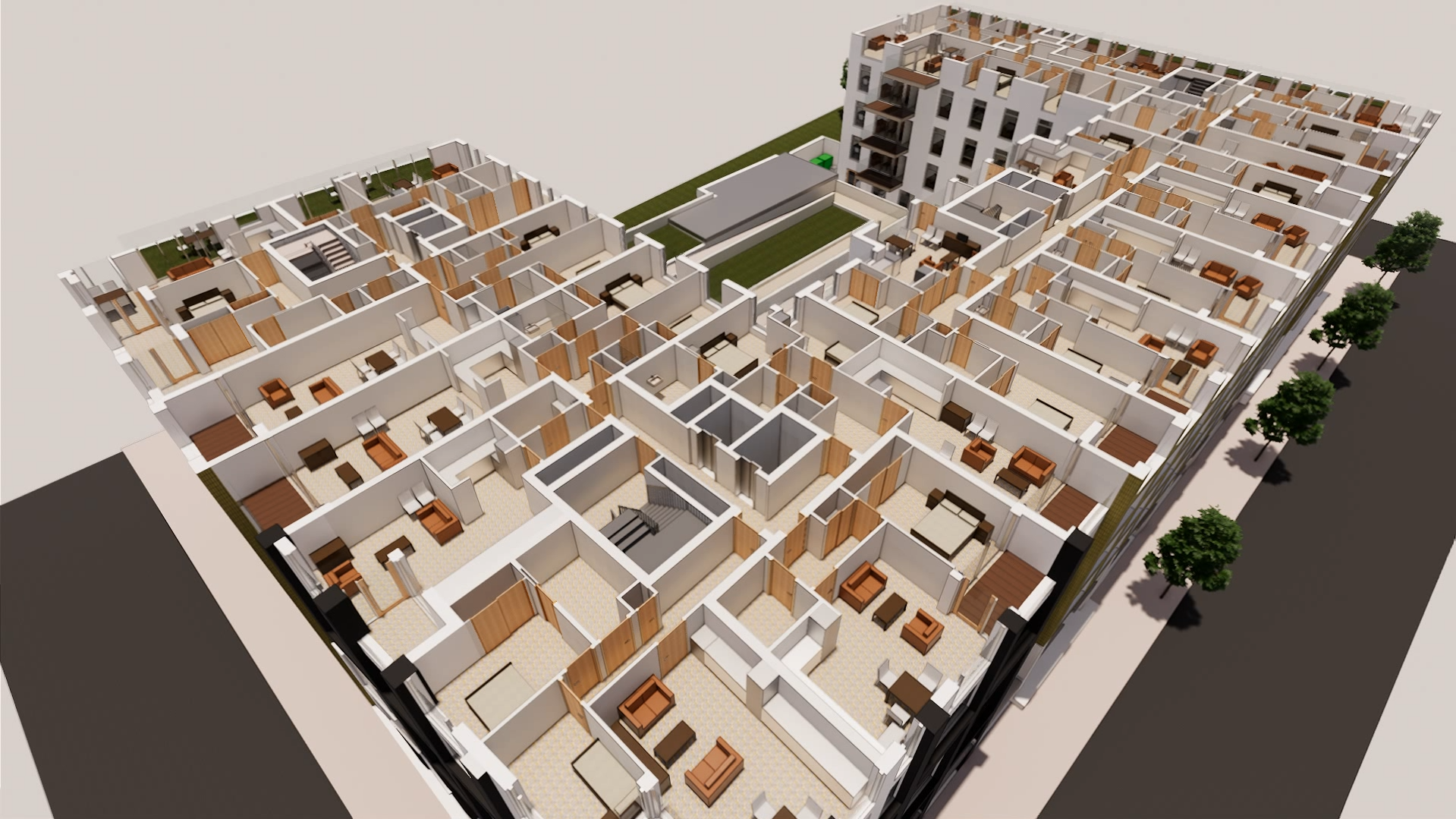King’s Cross Quarter, London
Pentonville Road has been major west-to-east route through central London for over 200 years. The area has always comprised of a mixture of housing, businesses and industry (including a cocoa factory and car radiator manufacturers).
Recently, there has been a major transformation of the surrounding district, and the new Kings Quarter development (118 luxury apartments arranged around a landscaped courtyard) is five minutes’ walk from King’s Cross St Pancras stations, close to the City of London, and Inns of Court.
Our client, project architects Pollard Thomas Edwards (PTE) required a 2D drawing package of the whole scheme to be converted to a LOD 300 Revit model.
Although PTE were able to provide us with a good Revit template, there were key pieces of information missing. It was also discovered that the some drawings were not aligning correctly, leading to a slight delay in starting the model.
We assembled an on-demand team with extensive Revit experience, able to manipulate the template, dealing with inconsistencies and the discrepancies in the information.
The team worked closely with the client to collect and collate the information. Once the template was completed and checked, and the design accurately coordinated, we were able to carry out the work and produce a complete LOD 300 Revit model.
Kings Cross Quarter, London
Pentonville Road has been major west-to-east route through central London for over 200 years. The area has always comprised of a mixture of housing, businesses and industry (including a cocoa factory and car radiator manufacturers).
Recently, there has been a major transformation of the surrounding district, and the new Kings Quarter development (118 luxury apartments arranged around a landscaped courtyard) is five minutes’ walk from King’s Cross St Pancras stations, close to the City of London, and Inns of Court.
Our client, project architects Pollard Thomas Edwards (PTE) required a 2D drawing package of the whole scheme to be converted to a LOD 300 Revit model.
We assembled an on-demand team with extensive Revit experience, able to manipulate the template, dealing with inconsistencies and the discrepancies in the information.
The team worked closely with the client to collect and collate the information. Once the template was completed and checked, and the design accurately coordinated, we were able to carry out the work and produce a complete LOD 300 Revit model.
