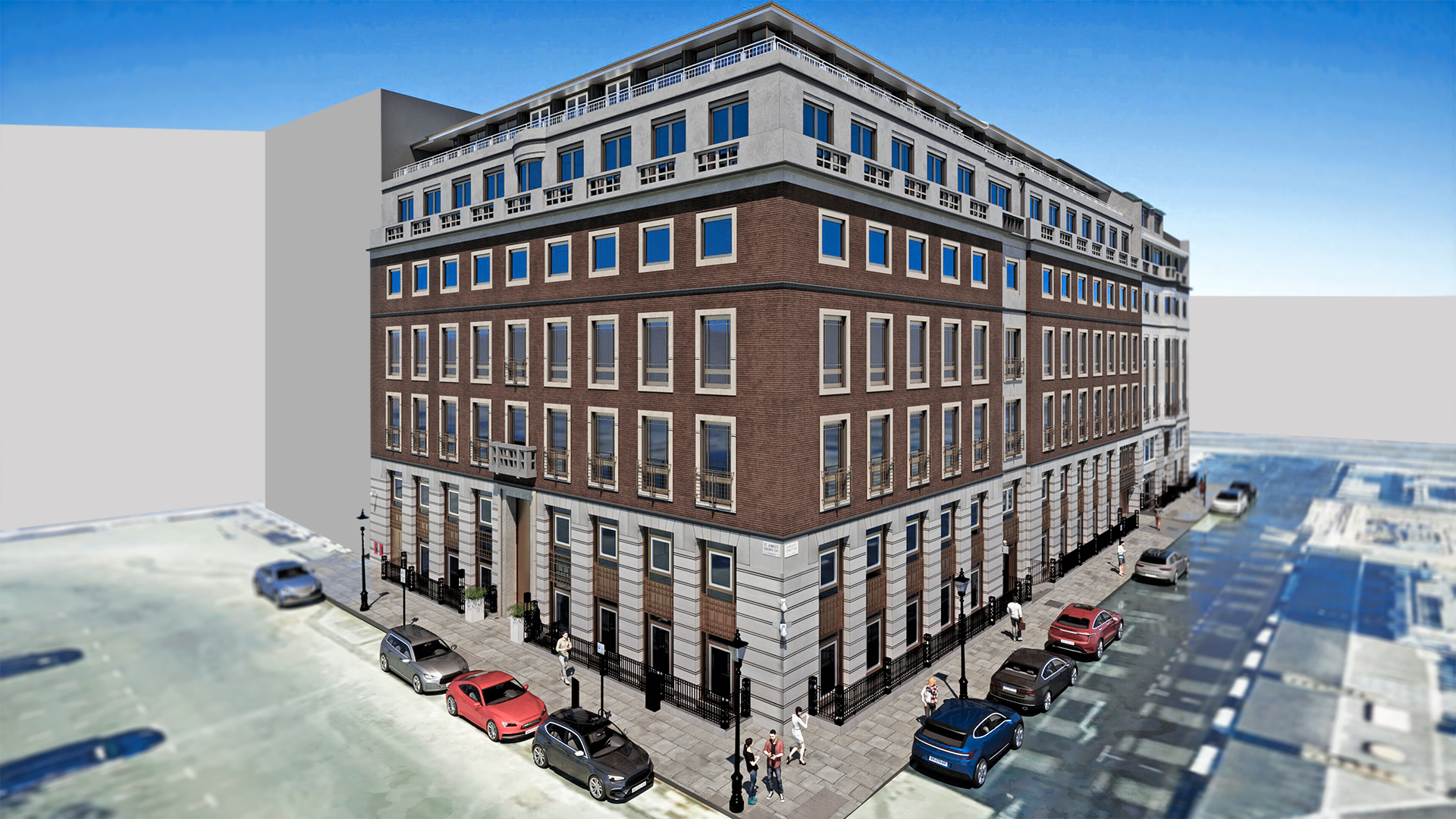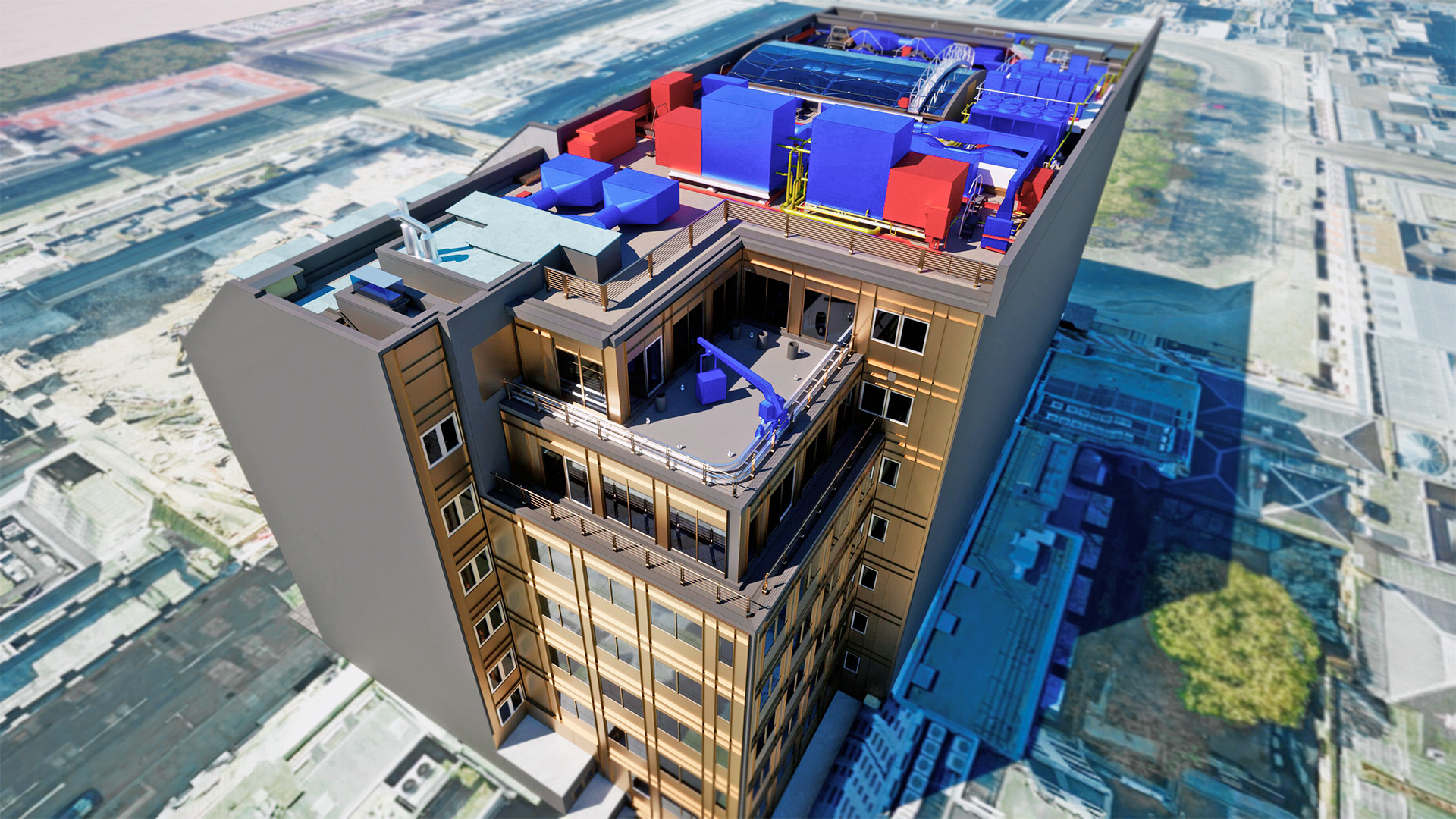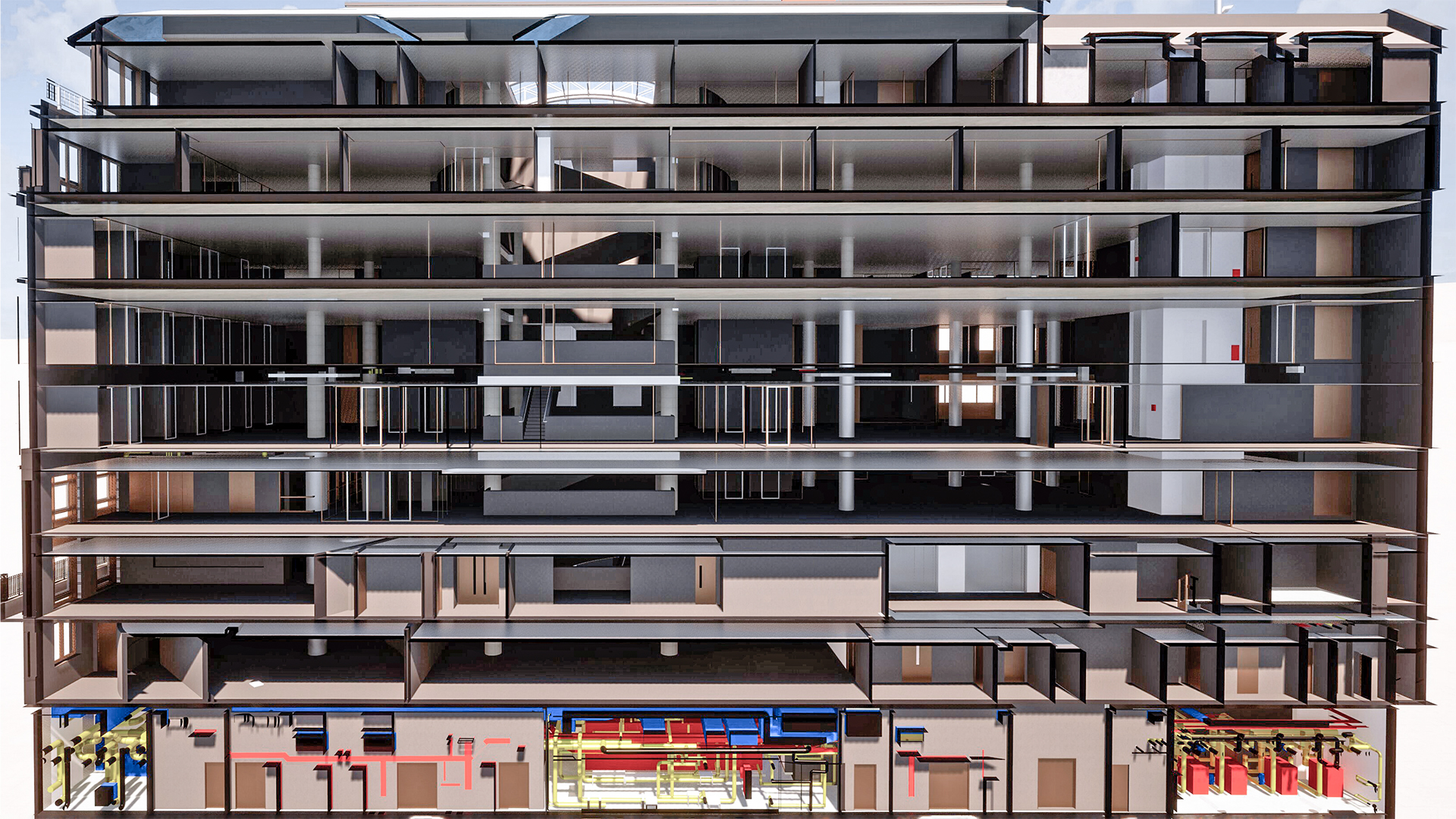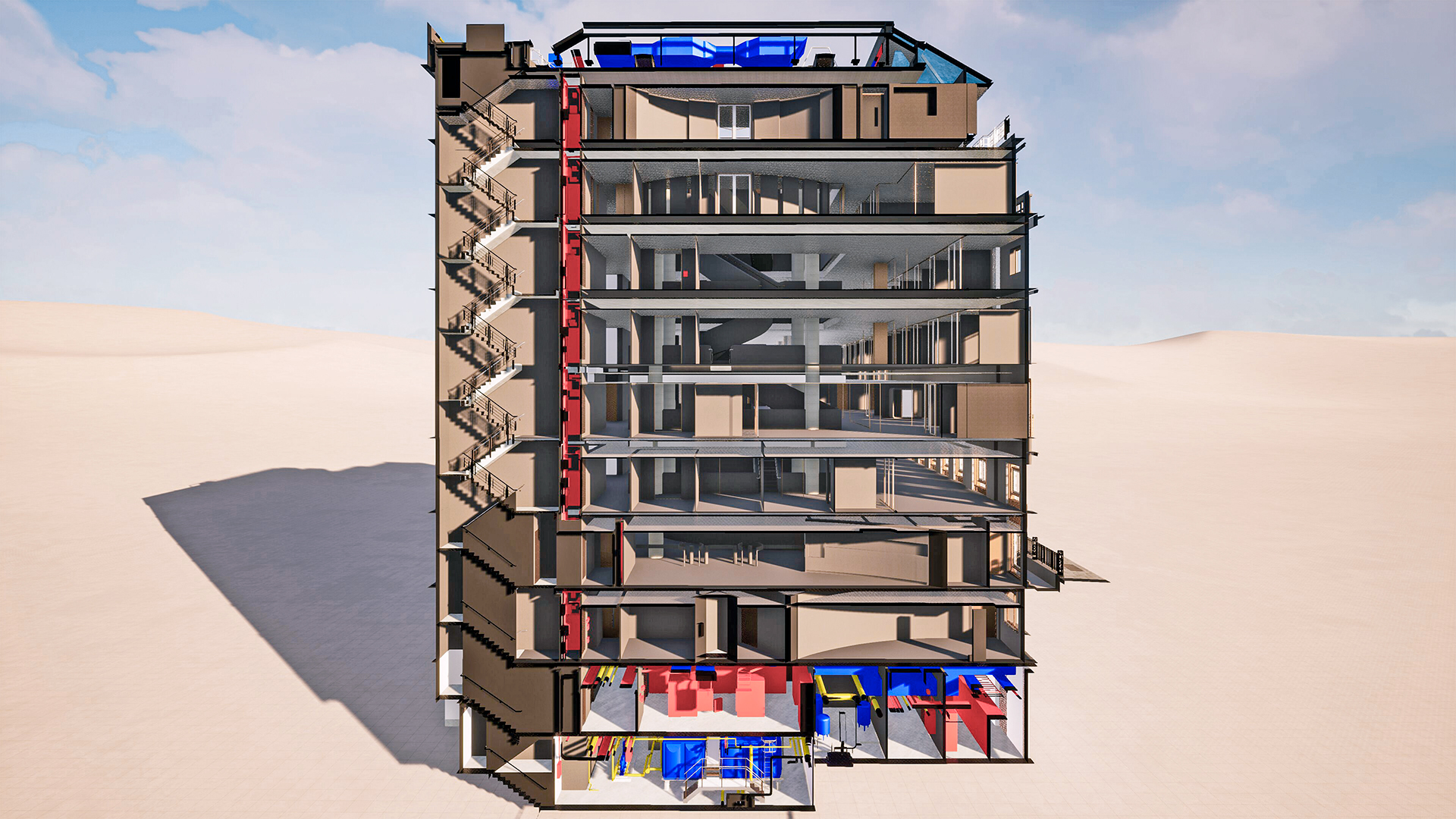1 St James Square
In the heart of London’s West End, the historic 1 St James Square has stood the test of time, housing some of the city’s most distinguished figures and serving a multitude of purposes. Recently, a private investment company acquired the property with plans to restore its original grandeur and transform it into a prestigious office address. To achieve this vision, they enlisted the expertise of WSP, a leading engineering and design firm, and Fosters & Partners, a renowned architectural practice.
Elevating Design Efficiency
WSP was entrusted with obtaining a 3D measured survey in BIM format, allowing the design team to efficiently coordinate and implement the proposed renovations. Digital Inc, a top-tier digital engineering company specialising in 3D scanning and BIM, was awarded the contract for the crucial 3D measured BIM survey.
One of the key advantages of Digital Inc’s involvement stemmed from their close collaboration with WSP from the beginning, assisting in optimizing the project scope and illuminating the latest technological capabilities. During the modelling process, Digital Inc worked hand-in-hand with WSP to identify and classify existing structural elements within the survey model. This not only enhanced the survey model’s integrity and overall value but also enabled WSP to carry out their design and analysis more swiftly and efficiently, accelerating the renovation process.
3D Laser Scanning and Point Cloud Modelling
To begin the survey process, we conducted a full 3D laser scan of the interior and exterior of the store. This scan allowed us to capture accurate measurements and details, enabling us to create a highly detailed point cloud model of the entire building.
Uncovering the Hidden: Enhancing Design Confidence
To further support WSP’s efforts, Digital Inc strategically removed ceiling tiles, revealing hidden structures that enabled WSP to validate historic structural drawings. This meticulous approach not only confirmed the accuracy of existing information but also uncovered a few unexpected surprises, which were integrated into the renovation plans. By doing so, Digital Inc maximised the design program’s efficiency, as the design team could quickly adapt to the new findings and make informed decisions throughout the process. This proactive approach ultimately benefited the overall project management by reducing the likelihood of costly delays and design revisions, resulting in considerable cost savings and ensuring the project remained on schedule.
Collaborative Precision: Ensuring Project Success
The collaboration among Digital Inc, WSP, and Fosters & Partners extended beyond the initial 3D BIM survey. The three parties worked closely to identify and address any potential issues, ensuring the final product accurately represented the building’s existing conditions. This meticulous approach minimized risks and uncertainties, enabling the design team to confidently advance with the renovation plans.
Although the on-site work was challenging due to an existing tenant’s security concerns and restricted access to certain areas, Digital Inc successfully delivered a comprehensive 3D BIM survey. This survey would serve as the cornerstone for the impending renovation project.
Unwavering Support: Digital Inc’s Commitment to Stakeholders
As the project progressed, Digital Inc continued to provide exceptional customer service, offering ongoing support to all stakeholders. This included answering queries, supplying additional information, and clarifying details, guaranteeing the design team had access to all the necessary information for well-informed decision-making.
Transforming 1 St James Square: BIM Technology & Collaborative Success
Digital Inc’s involvement in the 1 St James Square project exemplifies the immense value of 3D laser scanning and BIM technology in streamlining the design and construction process. The successful collaboration between stakeholders demonstrates the power of a multidisciplinary approach in bringing a project to fruition.
With the benefit of an accurate and efficient 3D BIM survey, the private investment company can now confidently proceed with the restoration and refurbishment of the historic 1 St James Square. This will ultimately result in a prestigious office address that not only celebrates the building’s rich history but also embodies the spirit of modern design in the heart of London’s West End.
Another successful project delivered as promised.




