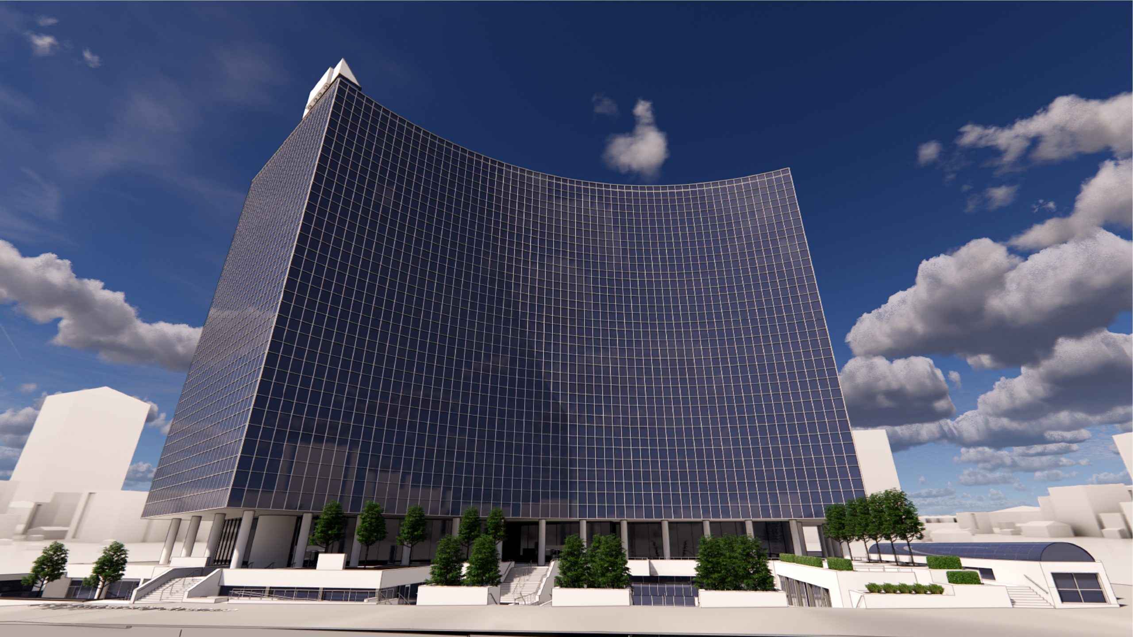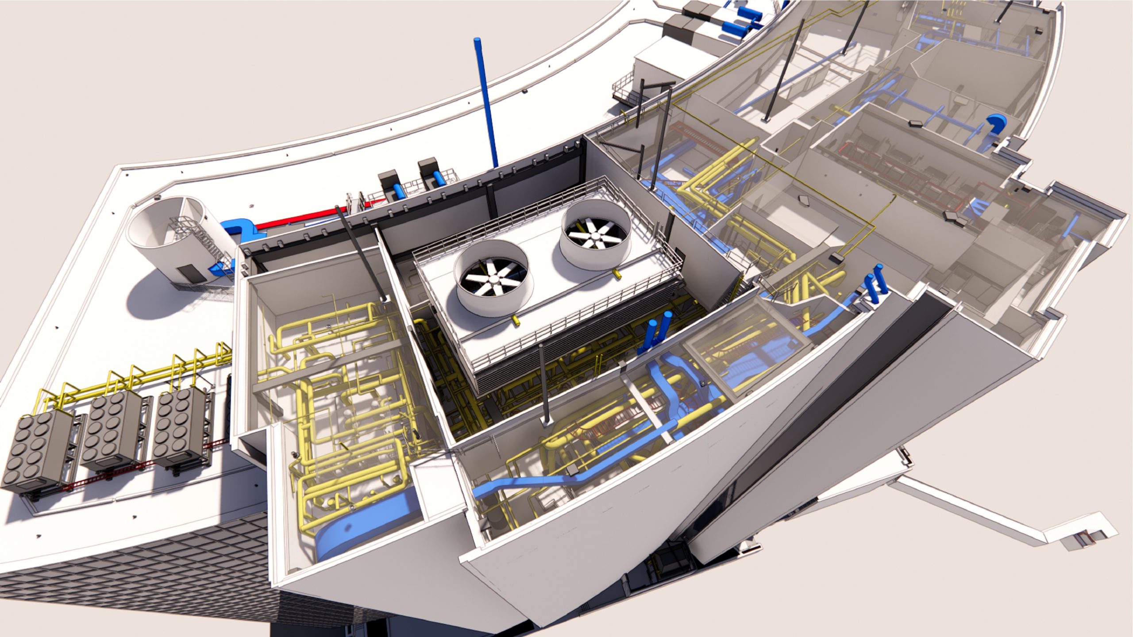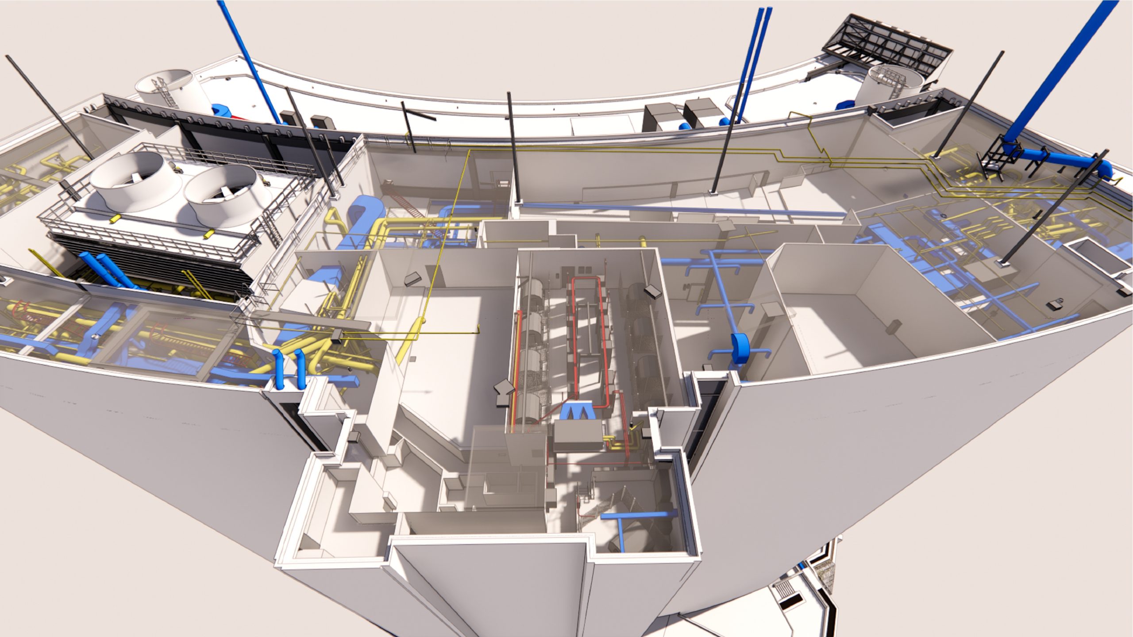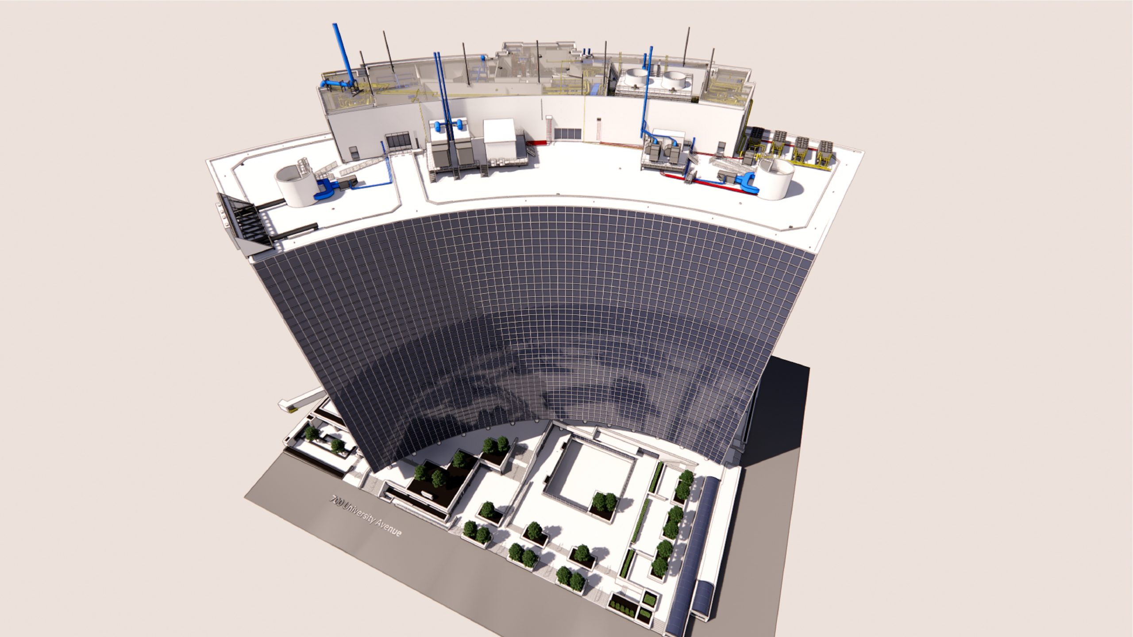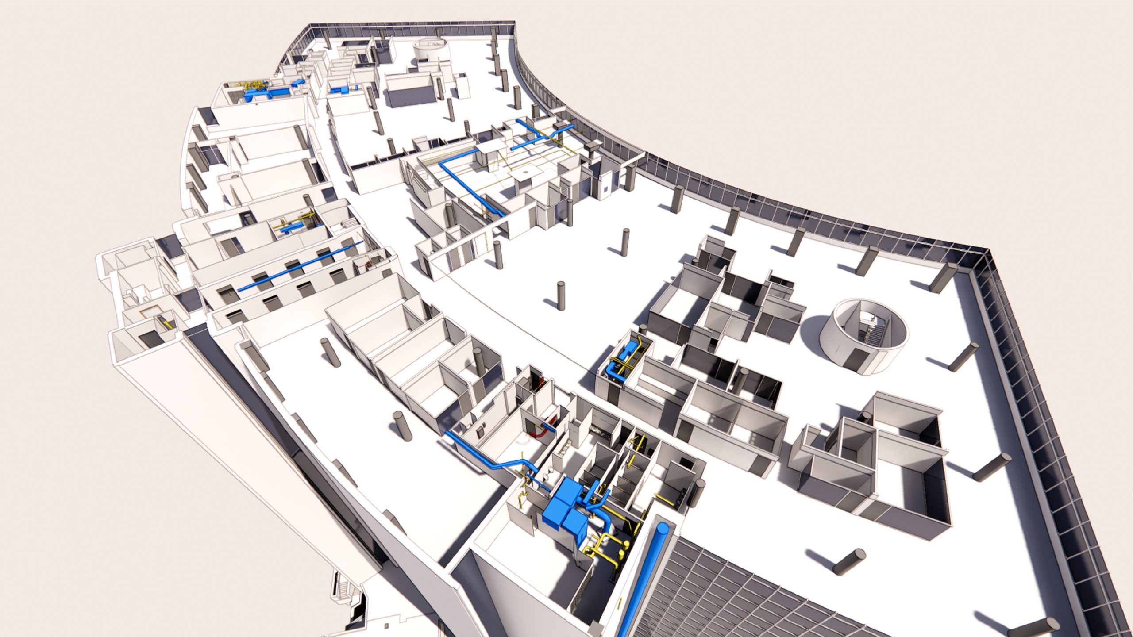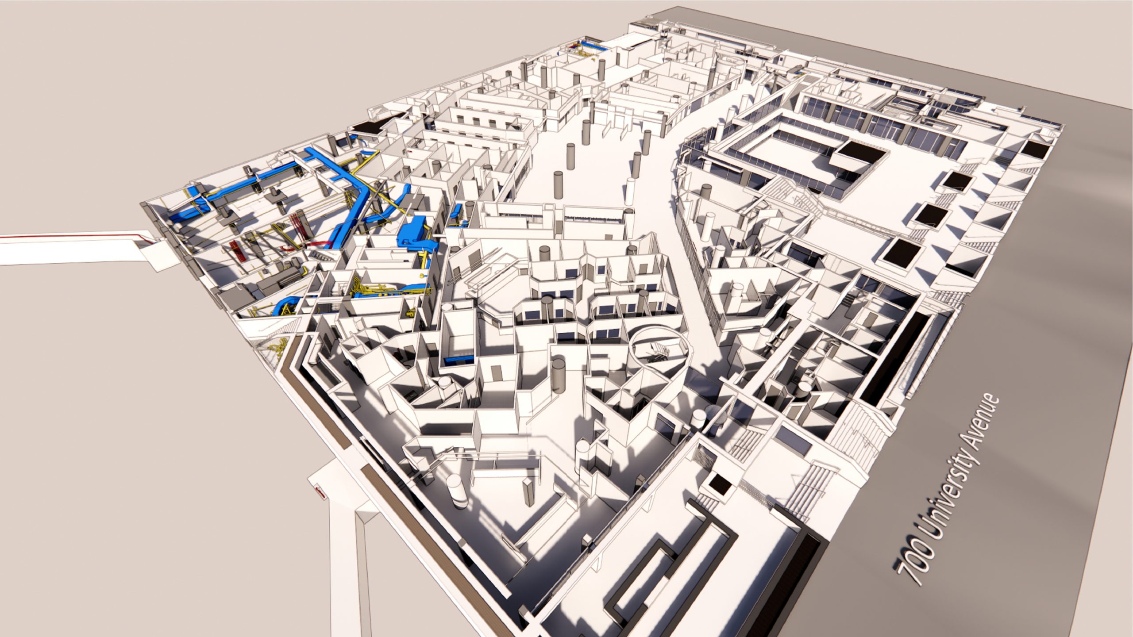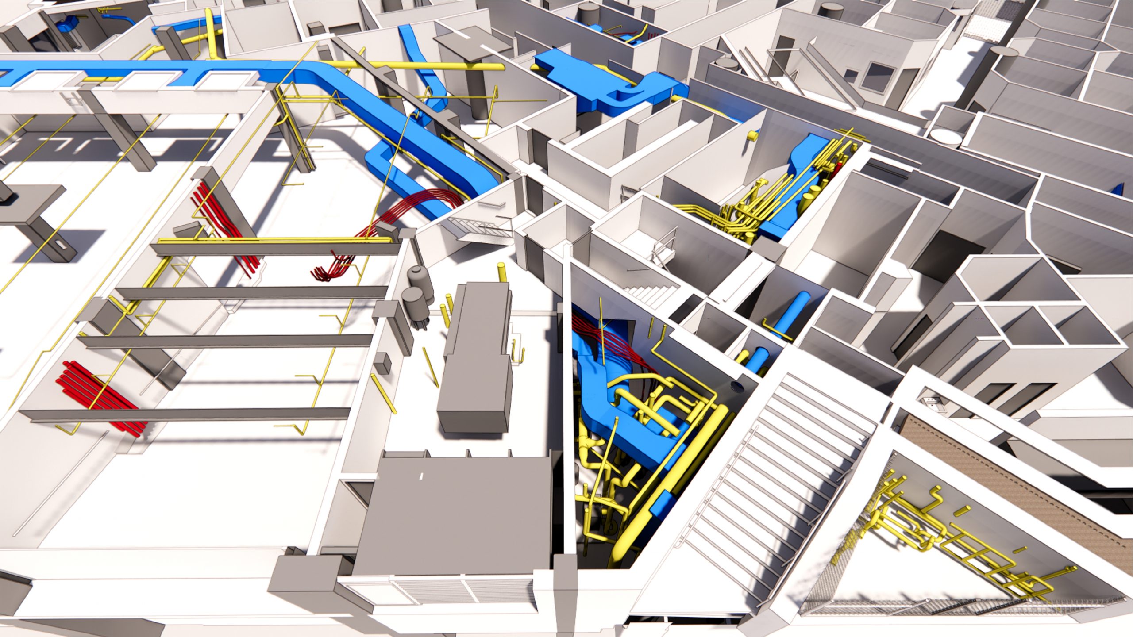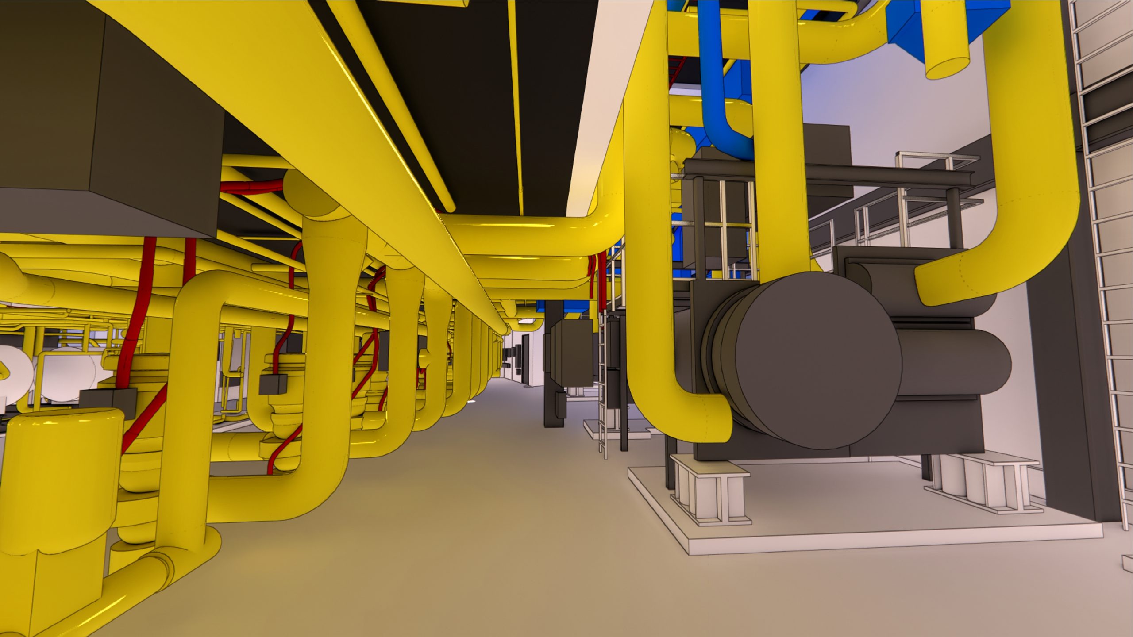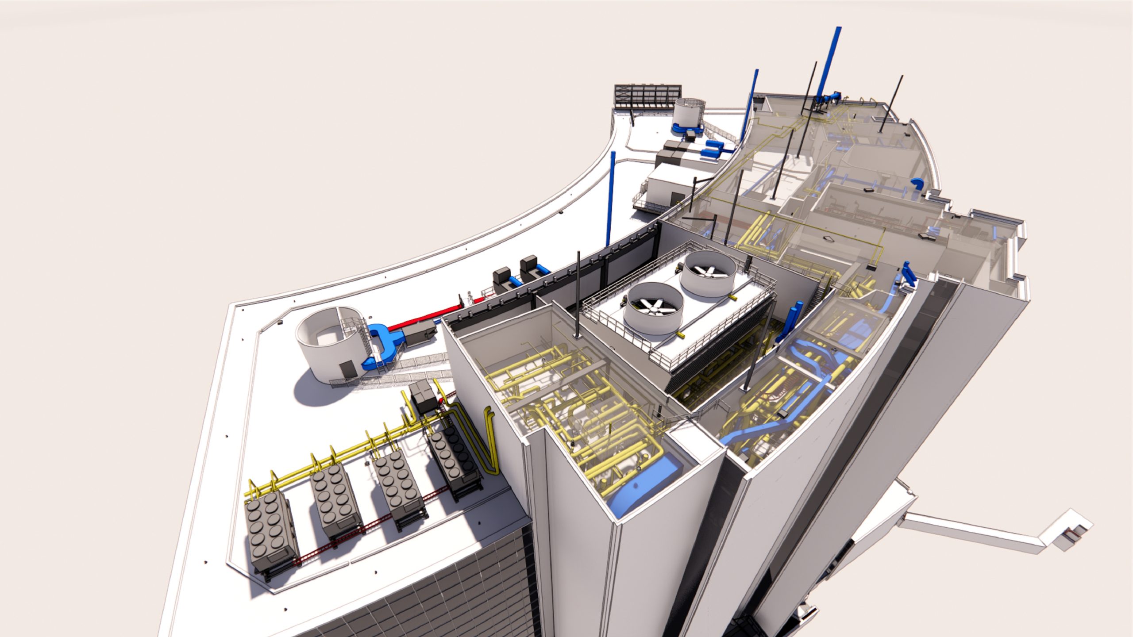700 University Avenue, Toronto
The OPG building, located at 700 University Avenue, was once the headquarters for the Hydro-Electric Power Commission of Ontario. Built in the 1960s in the International style by the architectural firm Mathers and Haldenby, it was a prominent example of mid-century modern architecture in the city. It was officially opened in 1964 and served as the headquarters for the company until 2018.
The iconic OPG building has been given a new lease on life with its acquisition by Kingsett Capital. The building is now undergoing a transformation to become a state-of-the-art mixed-use development. The project is being led by a team of industry leaders, including the renowned architectural firms Adamson Associates and KPMB, as well as contractors PCL, Entuitive Consulting Engineers, TMP Engineers, and Mulvey & Banani Electrical Engineers.
To ensure the project started on the right foot, geomatic experts Digital Inc was tasked to comprehensively measure and model all basement, ground and podium levels, as well as the upper floors and core areas in the tower, roof and mechanical penthouse. To achieve this Digital Inc provided the latest 3D Scan Survey technology and BIM services.
The process of 3D laser scanning was utilized to comprehensively capture accurate measurements of the building. This included the meticulous removal of ceiling tiles to capture all hidden services in the ceiling void. All Mechanical and Electrical services were also measured and modelled with a high degree of accuracy.
“Thank you for your dedication and handling of the project in a professional and timely manner”
Henry Poon – Director Development, KingSett Capital
The level of detail (LOD) required within the Revit model varied within disciplines, and the modelling tolerance was a very tight +/-15mm for the structure. The comprehensively accurate 3D survey was carried out by the site survey experts SVNG, and the BIM-ready Revit model was produced from the resulting point cloud.
The benefits of 3D laser scanning and BIM in this project were numerous. The high level of accuracy provided by the 3D laser scanning allowed for the creation of a detailed and precise model of the building. This helped to ensure that all stakeholders had timely access to the same information and that any potential issues could be identified and addressed early on in the process. Additionally, the use of BIM allowed for the efficient coordination of all aspects of the project, from design to construction and beyond.
Overall, the project was a success due to all stakeholders engaging well from the outset whilst the building was still fully operational. The use of 3D laser scanning and BIM was instrumental in ensuring that the project was completed efficiently, accurately and on time.
700 University Avenue, Toronto
The OPG building, located at 700 University Avenue, was once the headquarters for the Hydro-Electric Power Commission of Ontario. Built in the 1960s in the International style by the architectural firm Mathers and Haldenby, it was a prominent example of mid-century modern architecture in the city. It was officially opened in 1964 and served as the headquarters for the company until 2018.
The iconic OPG building has been given a new lease on life with its acquisition by Kingsett Capital. The building is now undergoing a transformation to become a state-of-the-art mixed-use development. The project is being led by a team of industry leaders, including the renowned architectural firms Adamson Associates and KPMB, as well as contractors PCL, Entuitive Consulting Engineers, TMP Engineers, and Mulvey & Banani Electrical Engineers.
To ensure the project started on the right foot, geomatic experts Digital Inc was tasked to comprehensively measure and model all basement, ground and podium levels, as well as the upper floors and core areas in the tower, roof and mechanical penthouse. To achieve this Digital Inc provided the latest 3D Scan Survey technology and BIM services.
The process of 3D laser scanning was utilized to comprehensively capture accurate measurements of the building. This included the meticulous removal of ceiling tiles to capture all hidden services in the ceiling void. All Mechanical and Electrical services were also measured and modelled with a high degree of accuracy.
The level of detail (LOD) required within the Revit model varied within disciplines, and the modelling tolerance was a very tight +/-15mm for the structure. The comprehensively accurate 3D survey was carried out by the site survey experts SVNG, and the BIM-ready Revit model was produced from the resulting point cloud.
The benefits of 3D laser scanning and BIM in this project were numerous. The high level of accuracy provided by the 3D laser scanning allowed for the creation of a detailed and precise model of the building. This helped to ensure that all stakeholders had timely access to the same information and that any potential issues could be identified and addressed early on in the process. Additionally, the use of BIM allowed for the efficient coordination of all aspects of the project, from design to construction and beyond.
Overall, the project was a success due to all stakeholders engaging well from the outset whilst the building was still fully operational. The use of 3D laser scanning and BIM was instrumental in ensuring that the project was completed efficiently, accurately and on time.
