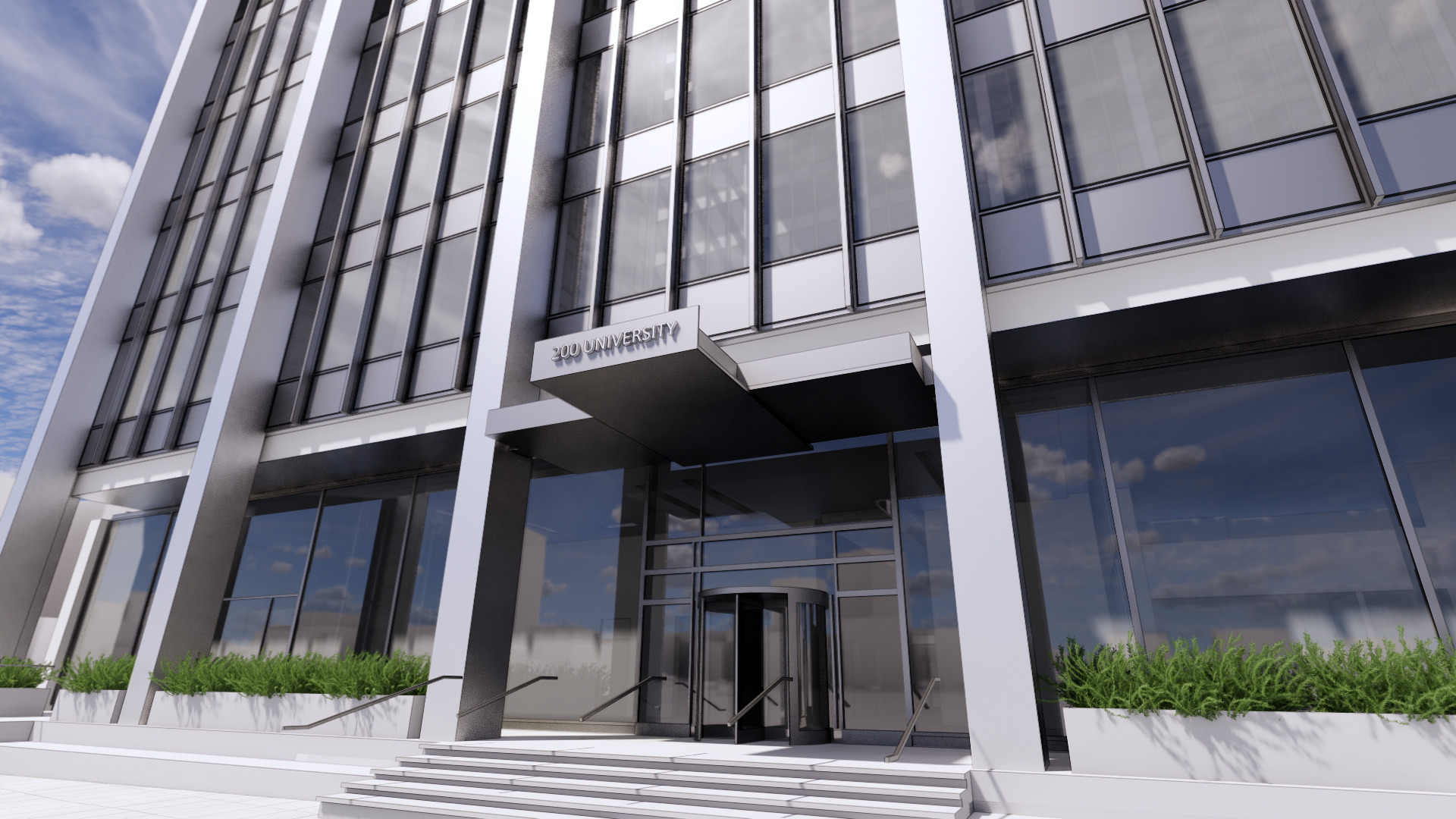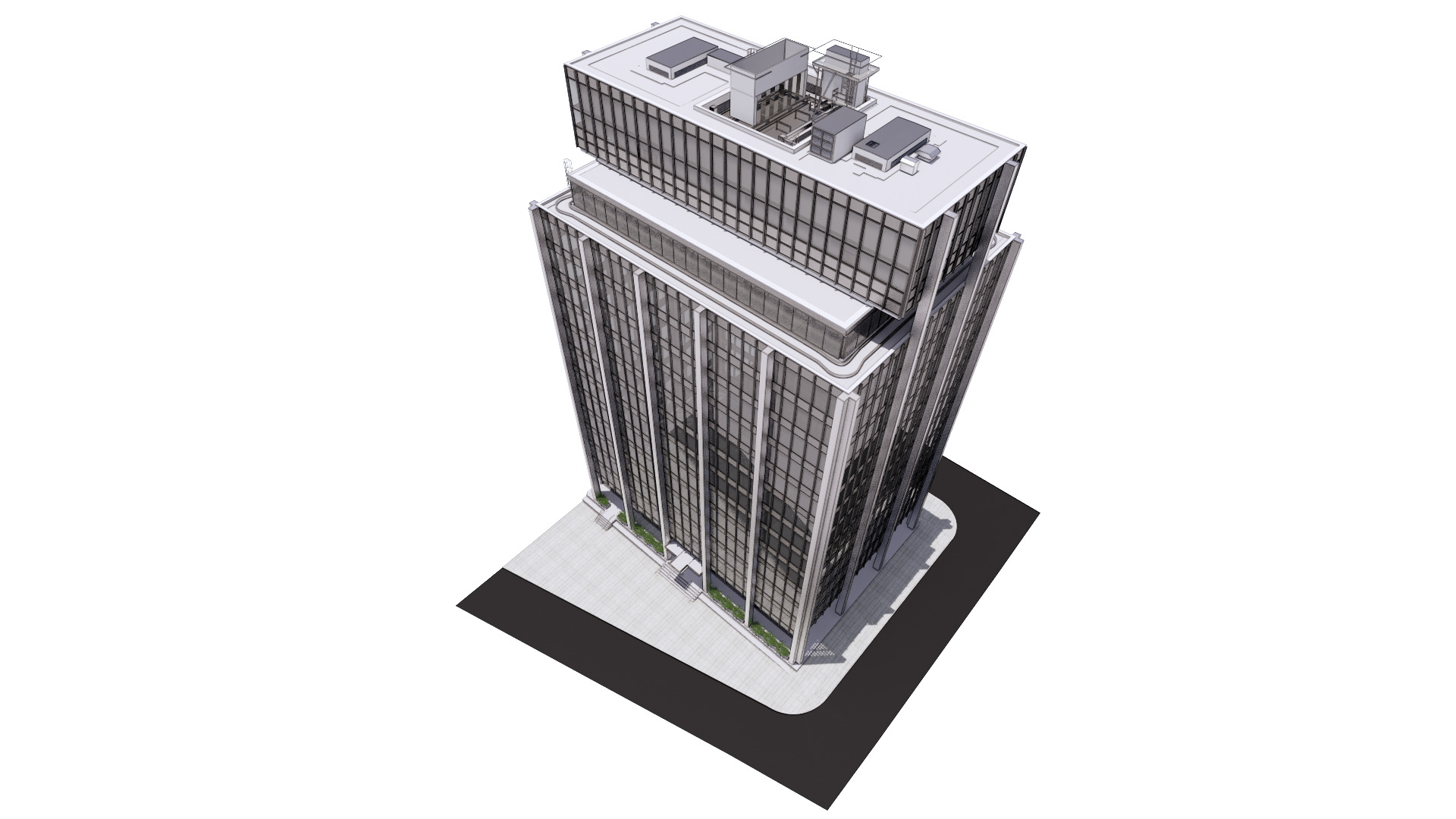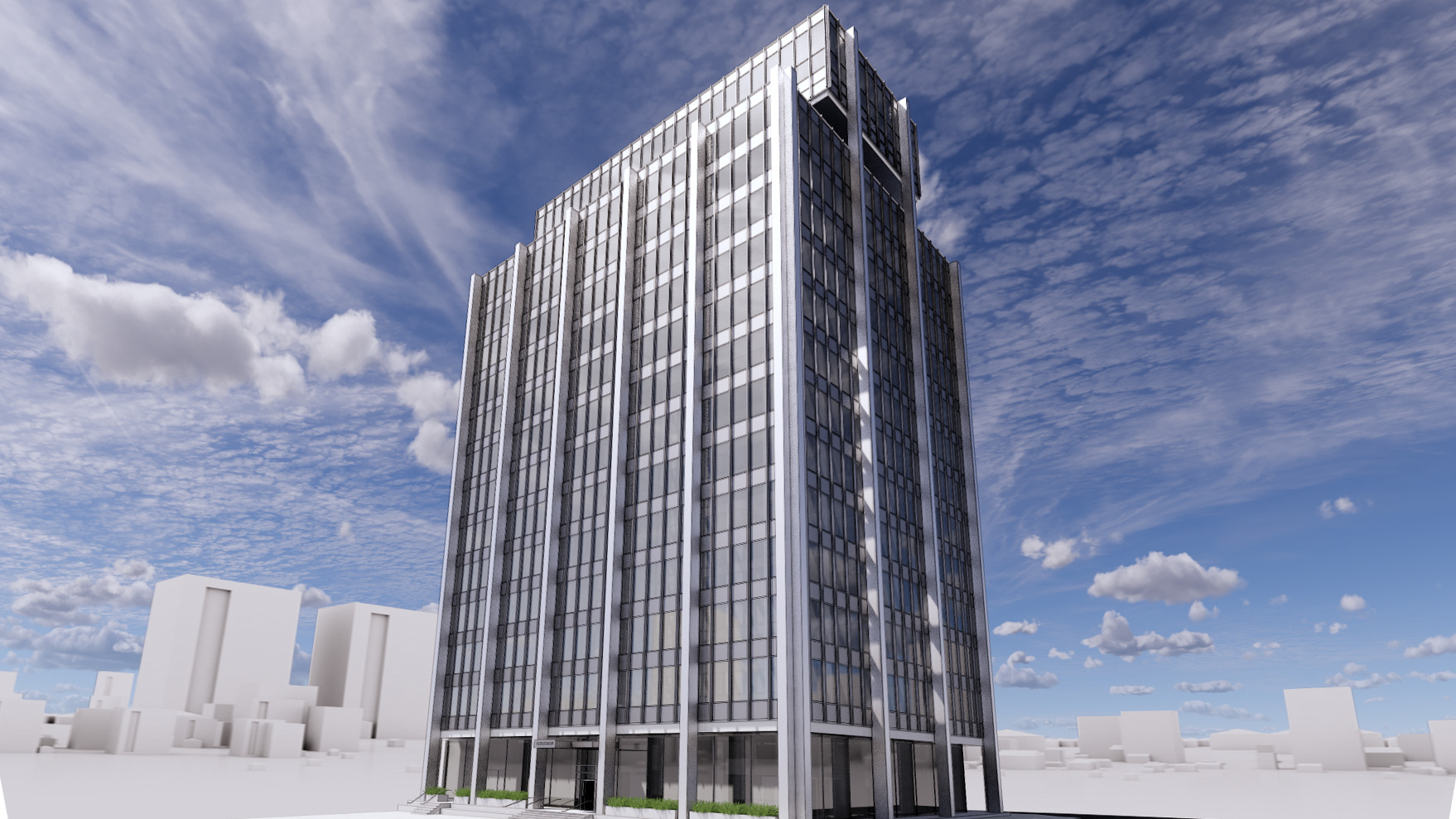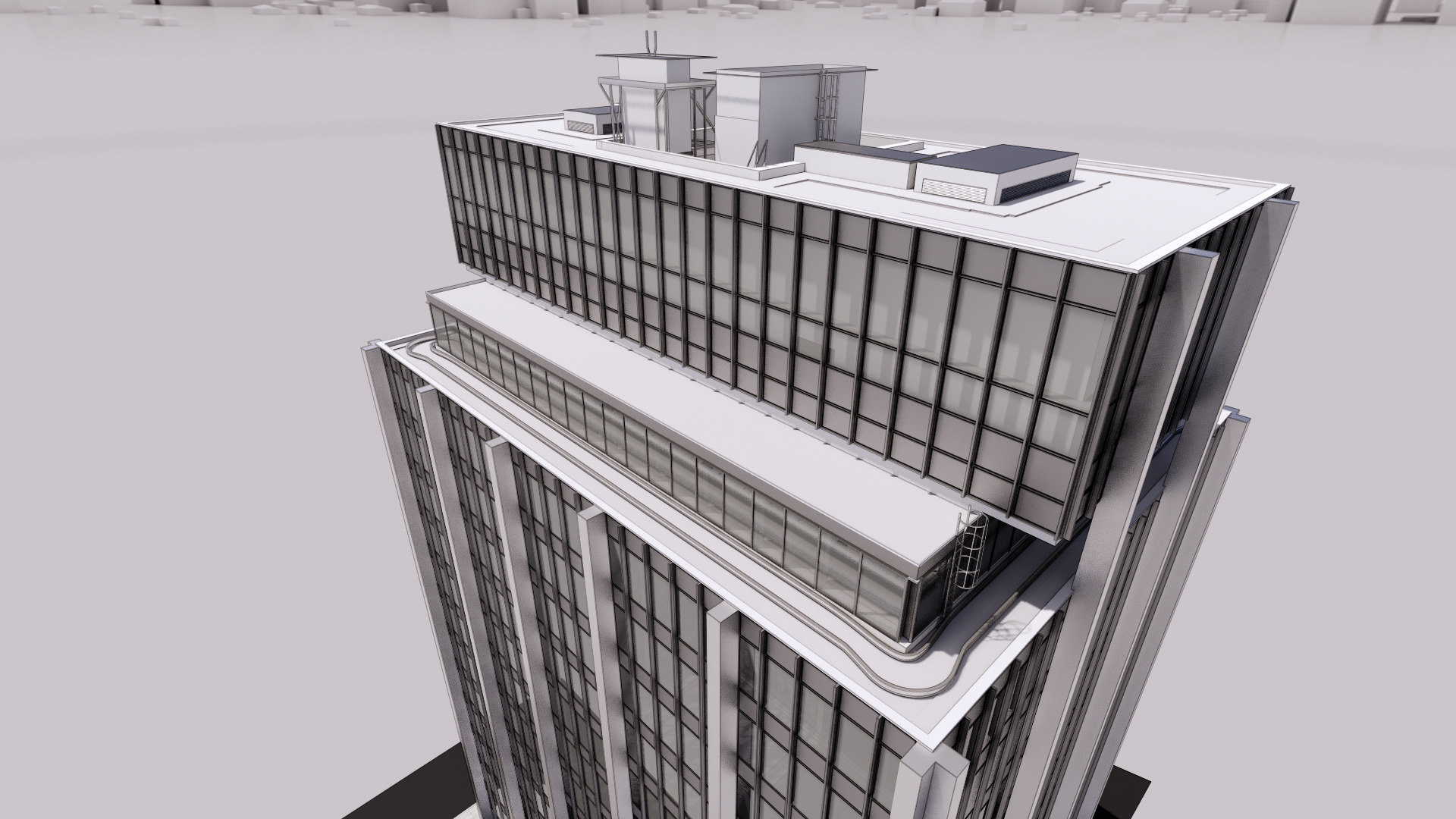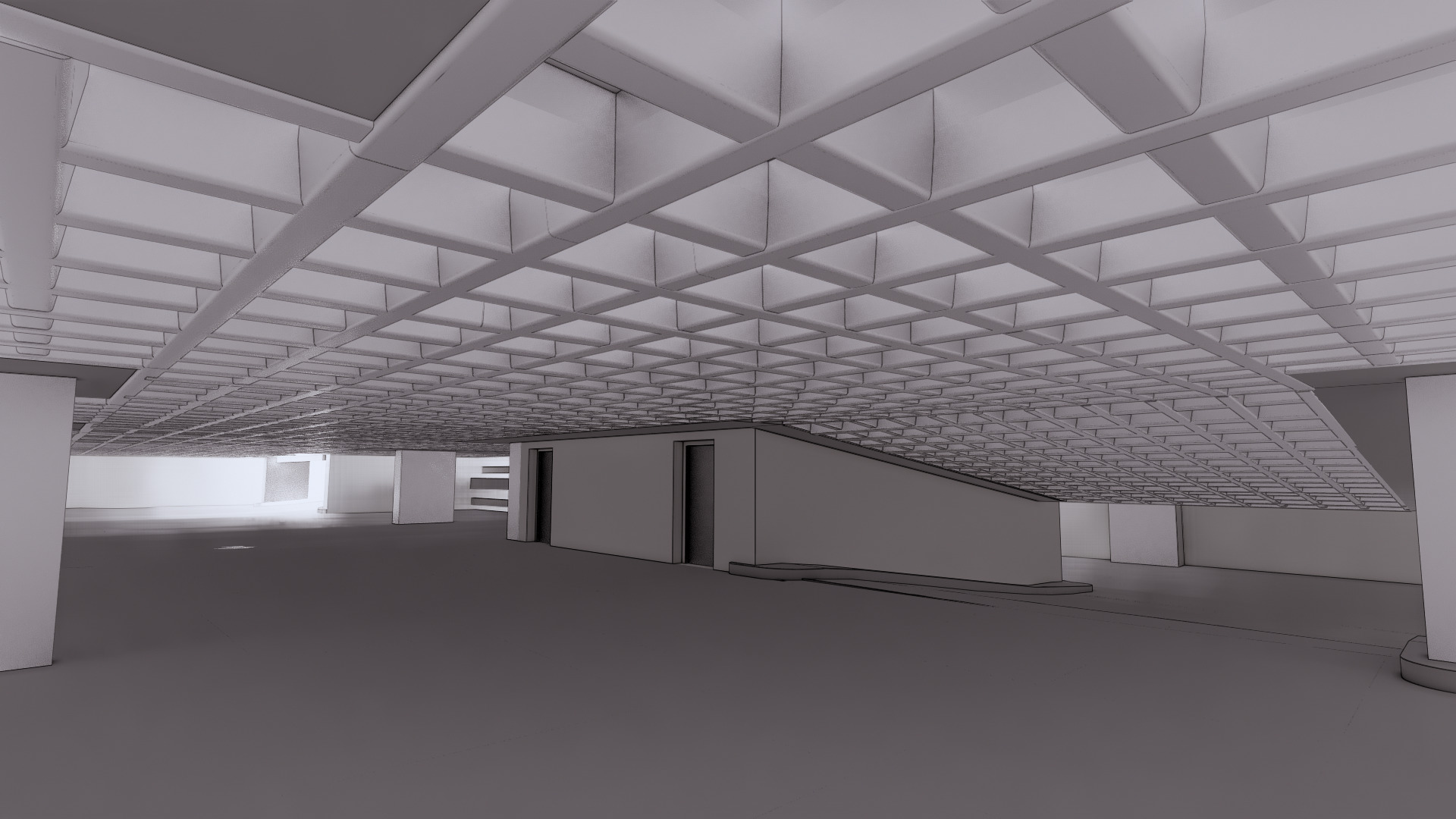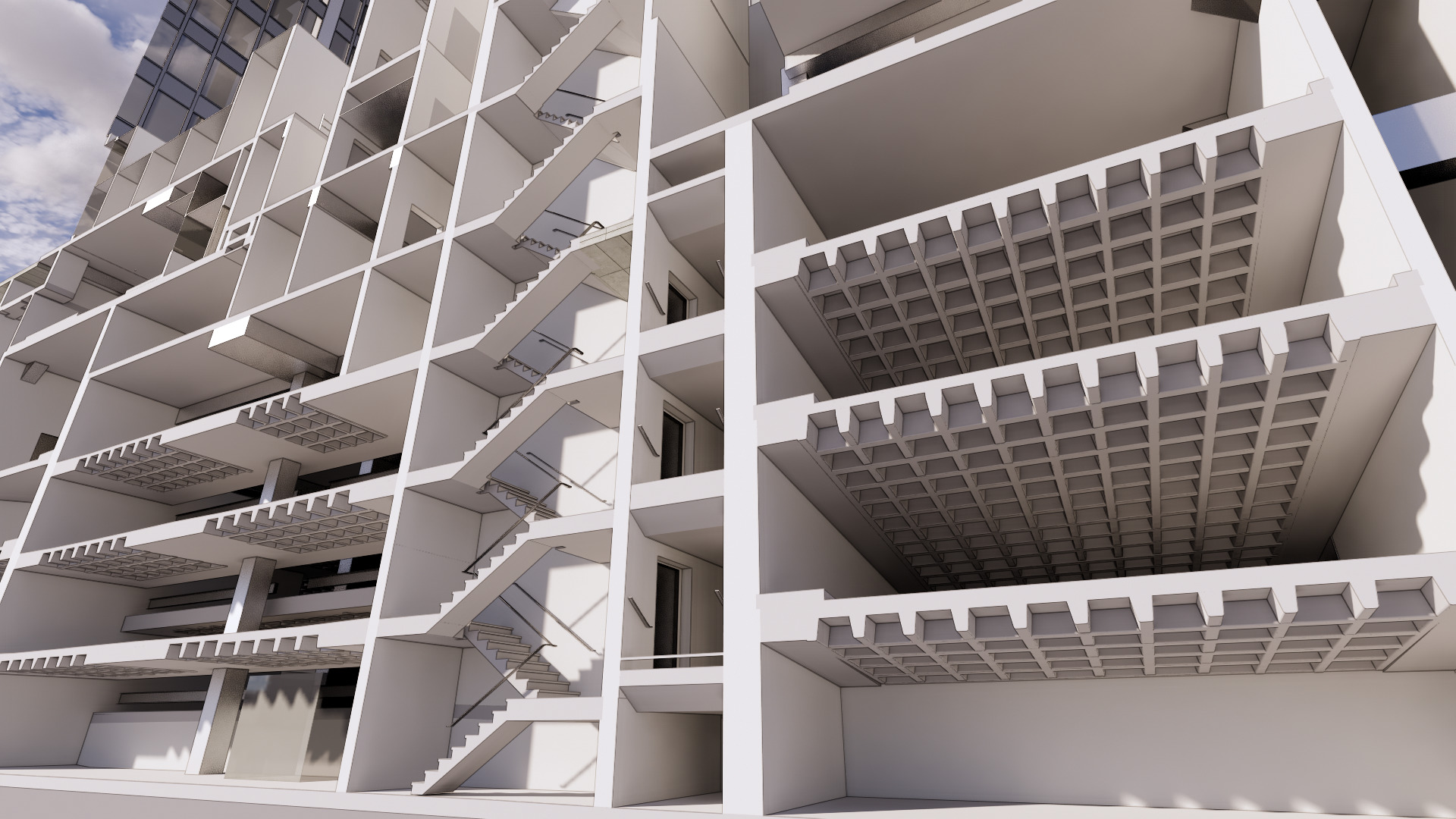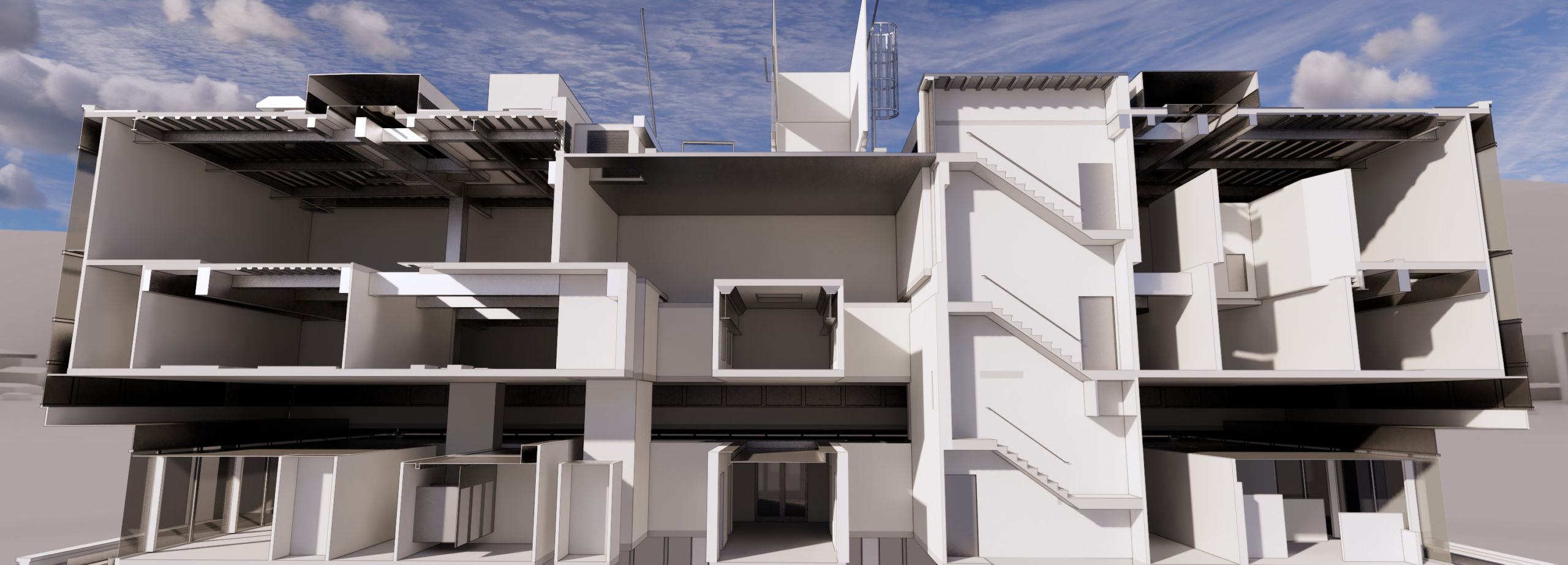200 University Avenue, Toronto
200 University Avenue is a 21-story building located in the heart of Toronto’s financial district. Originally constructed in the 1970s, the building underwent extensive renovations and upgrades in 2015 to modernize its infrastructure and improve its energy efficiency.
Digital Inc worked with their partner, SVNG, to provide a comprehensive 3D survey and model of the roof, exterior, and underground parking levels of the building. Using 3D laser scanning and point cloud modelling techniques, we captured accurate measurements and details of the building’s facades, windows, roof structures, and other architectural features.
Working closely with the client’s design team, we developed a BIM-ready survey of the building’s exterior and underground parking levels to LOD300, ensuring the accuracy and completeness of the model. The survey included a detailed analysis of the building’s HVAC, electrical, and plumbing systems to assist with the redesign of these critical components.
The completed survey provided the client with a detailed Revit model of the roof, exterior, and underground parking levels that allowed them to visualize and test their renovation plans before any physical work was carried out. This helped to reduce costs and minimize disruption to the building’s occupants.
Digital Inc’s expertise in 3D laser scanning, point cloud modelling, and BIM surveys allowed us to provide the necessary tools to carry out a successful renovation project for the roof, exterior, and underground parking levels of 200 University Avenue. We were proud to be a part of this project and look forward to continuing our partnership with the client in the future.
