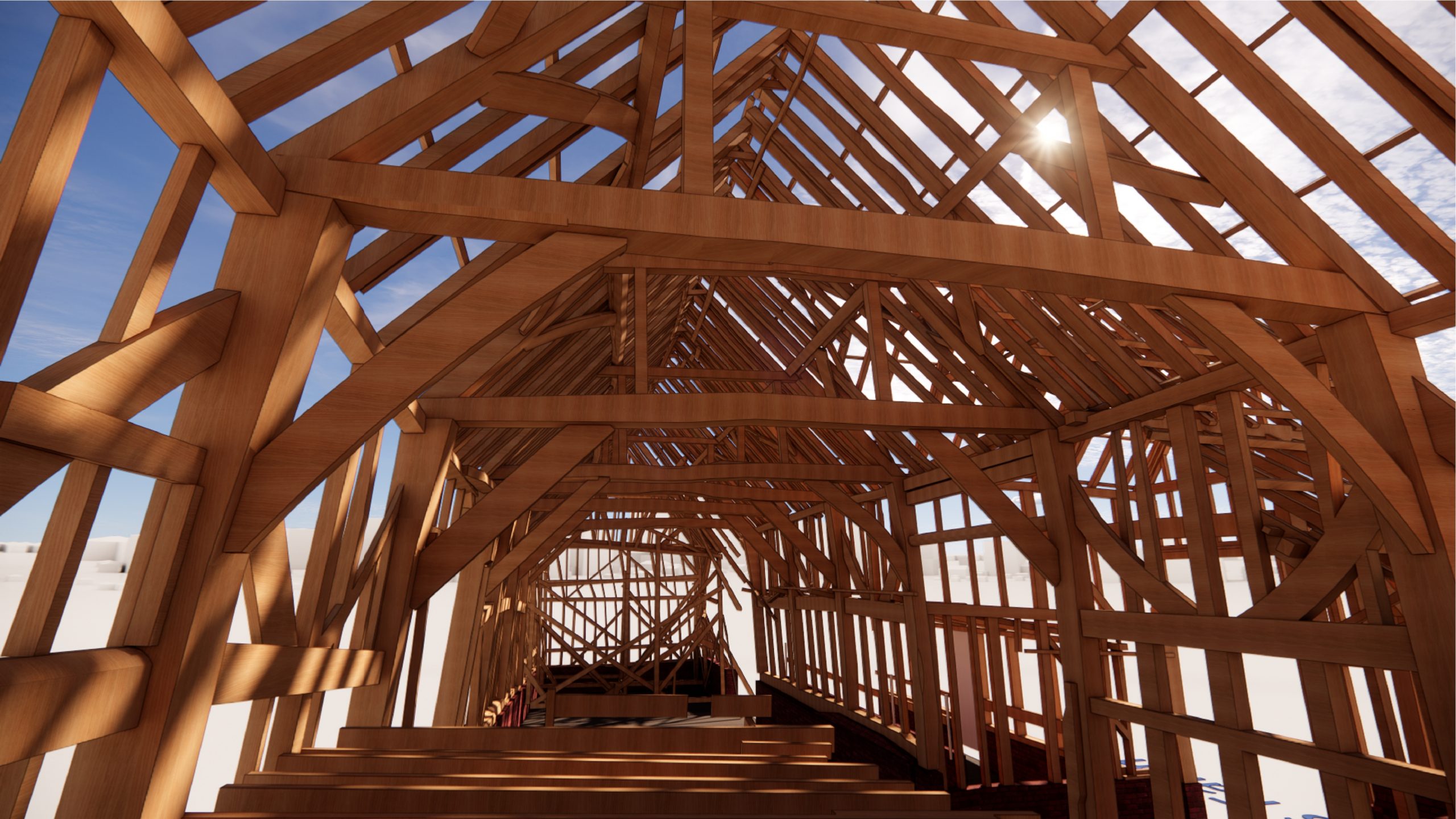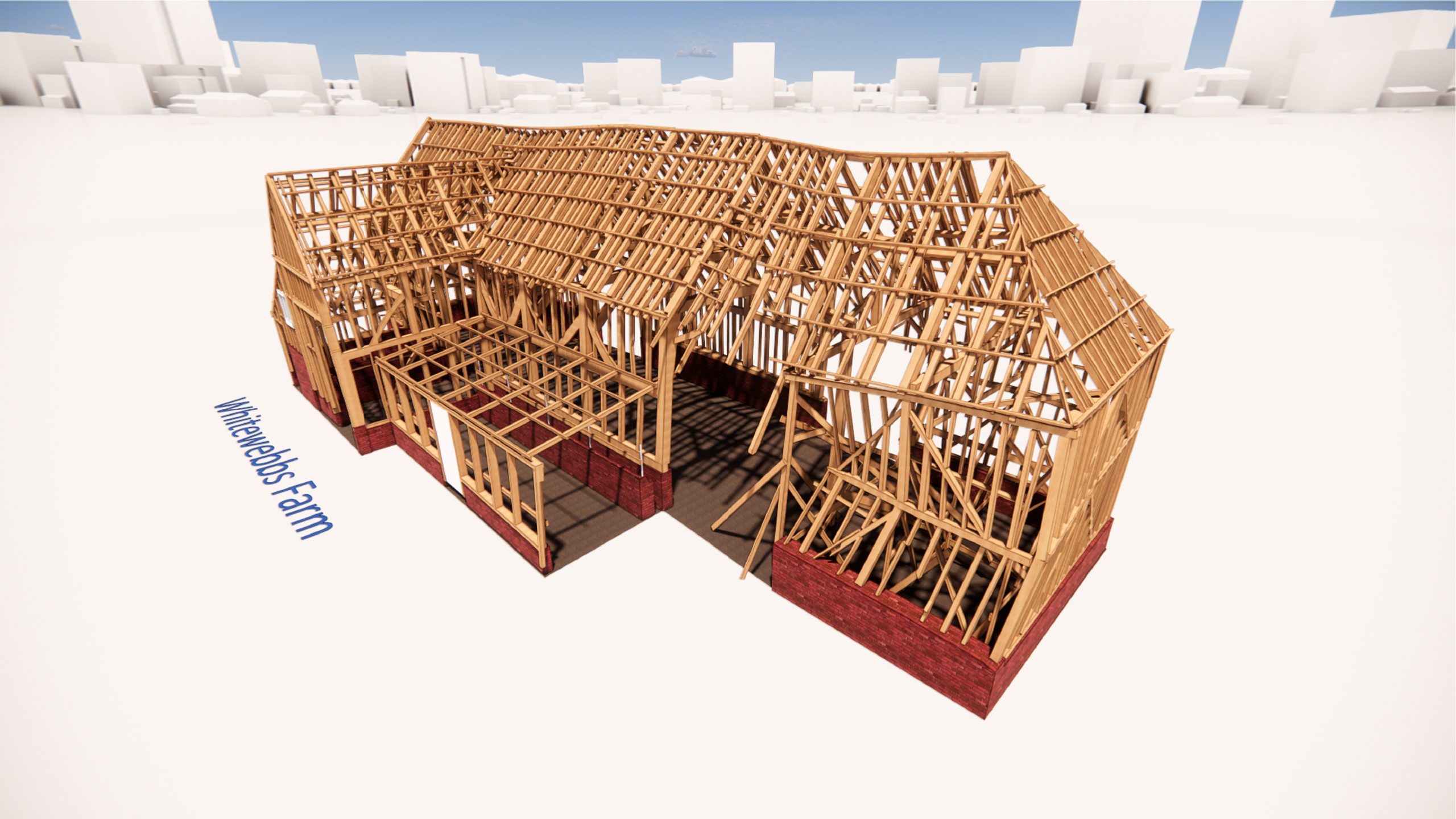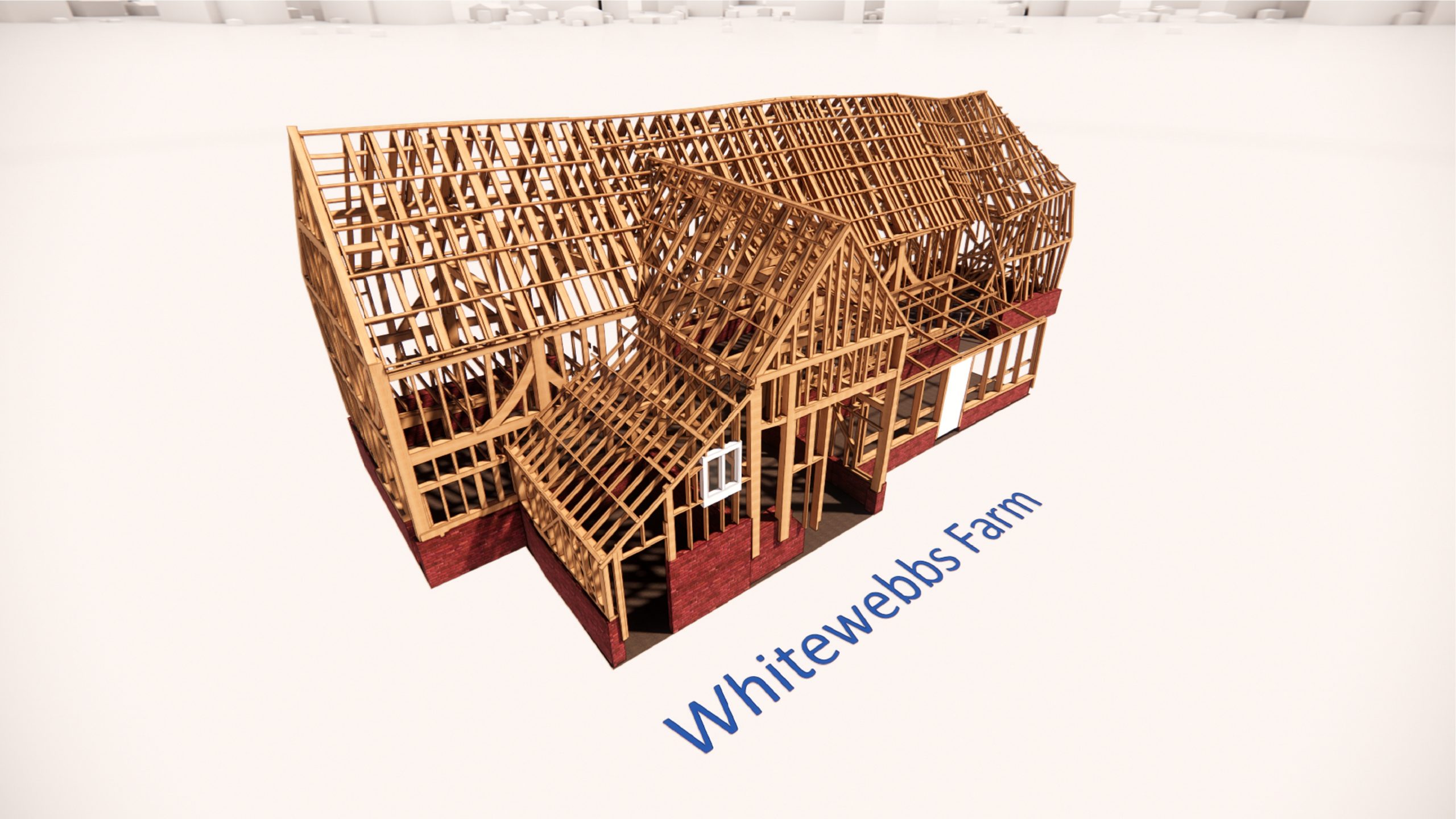17th Century Barn, Enfield
This 17th Century barn was part of a small group of cottages and farm buildings that grew up around Whitewebbs mansion. In 1570, the mansion was granted to Robert Huicke, physician to Henry VIII and Elizabeth I. The Gunpowder Plot was said to have been hatched at Whitewebbs Farm in 1605.
The timber-framed building is a Grade II Listed structure and is currently on Historic England’s risk register, being in a dangerous and derelict state. Planning permission and Listed Building Consent have been granted for the barn to be restored and converted into two dwellings.
The immediate task was to assess the condition of the barn. The lead Architect, ATD London, asked us to provide a detailed BIM-ready survey to allow the project team to gauge the current state of the building. Due to the dilapidation, 3D laser scanning was used to survey the entire barn quickly and safely.
From this, LOD400 BIM was created from point cloud data to a 20mm tolerance. We then systematically named and numbered each separate timber element of the structure. As it was hoped to restore as much of the original building as possible, this provided the architect with an accurate record of those timbers that could be repaired and those needing to be replaced.
Whitewebbs Farm is a perfect example of BIM for heritage – surveying and modelling sensitive sites and structures with the least disturbance possible. The BIM-ready survey model of the barn, together with the photographs and the documenting all the individual elements has provided an incredibly detailed record of a noted historic building.
17th Century Barn, Enfield
This 17th Century barn was part of a small group of cottages and farm buildings that grew up around Whitewebbs mansion. In 1570, the mansion was granted to Robert Huicke, physician to Henry VIII and Elizabeth I. The Gunpowder Plot was said to have been hatched at Whitewebbs Farm in 1605.
The timber-framed building is a Grade II Listed structure and is currently on Historic England’s risk register, being in a dangerous and derelict state. Planning permission and Listed Building Consent have been granted for the barn to be restored and converted into two dwellings.
The immediate task was to assess the condition of the barn. The lead Architect, ATD London, asked us to provide a detailed BIM-ready survey to allow the project team to gauge the current state of the building. Due to the dilapidation, 3D laser scanning was used to survey the entire barn quickly and safely.
From this, LOD400 BIM was created from point cloud data to a 20mm tolerance. We then systematically named and numbered each separate timber element of the structure. As it was hoped to restore as much of the original building as possible, this provided the architect with an accurate record of those timbers that could be repaired and those needing to be replaced.
Whitewebbs Farm is a perfect example of BIM for heritage – surveying and modelling sensitive sites and structures with the least disturbance possible. The BIM-ready survey model of the barn, together with the photographs and the documenting all the individual elements has provided an incredibly detailed record of a noted historic building.


