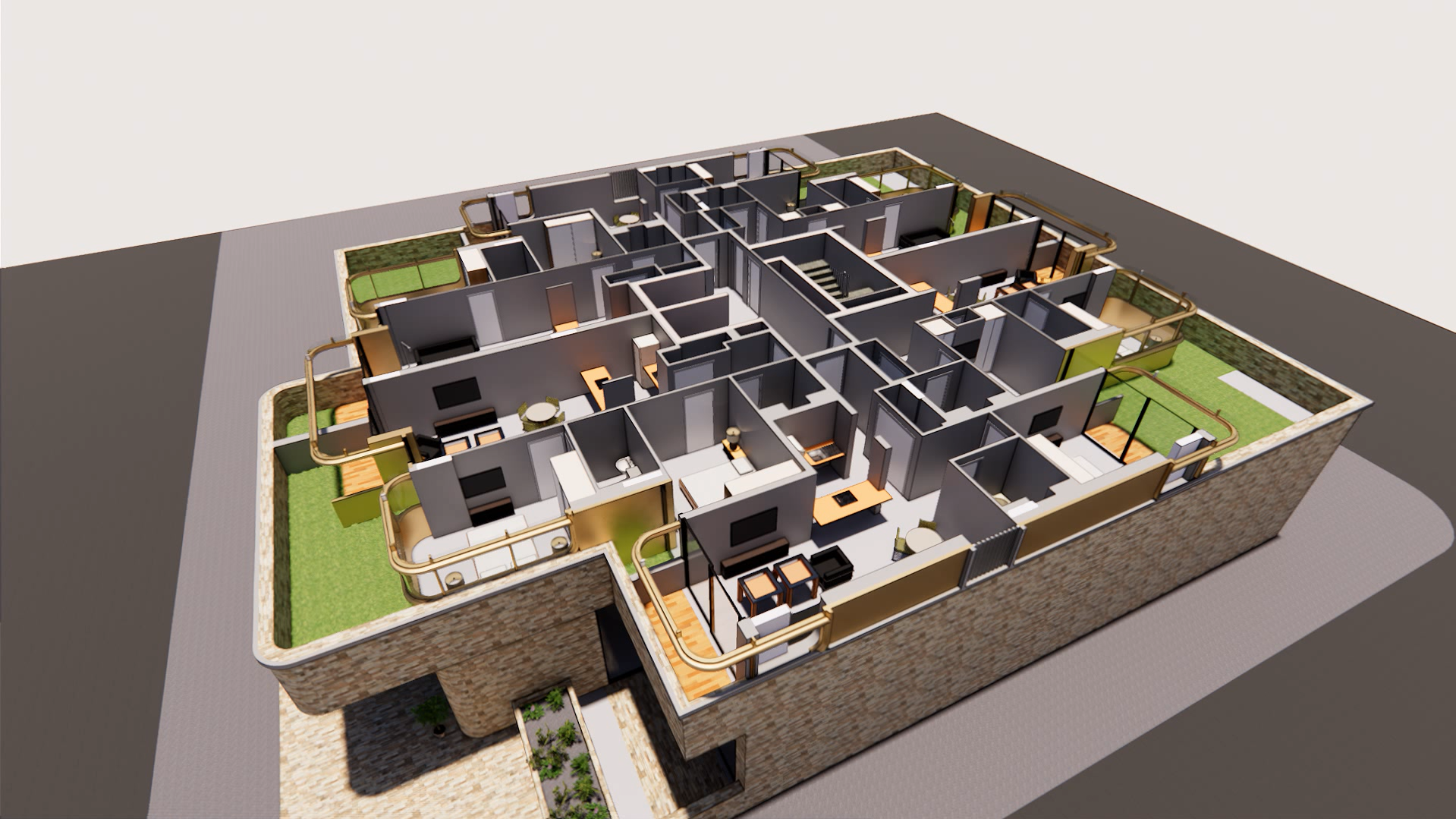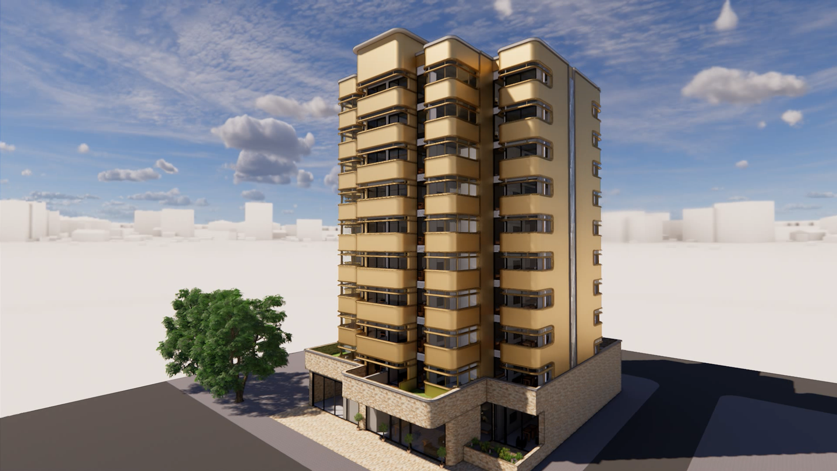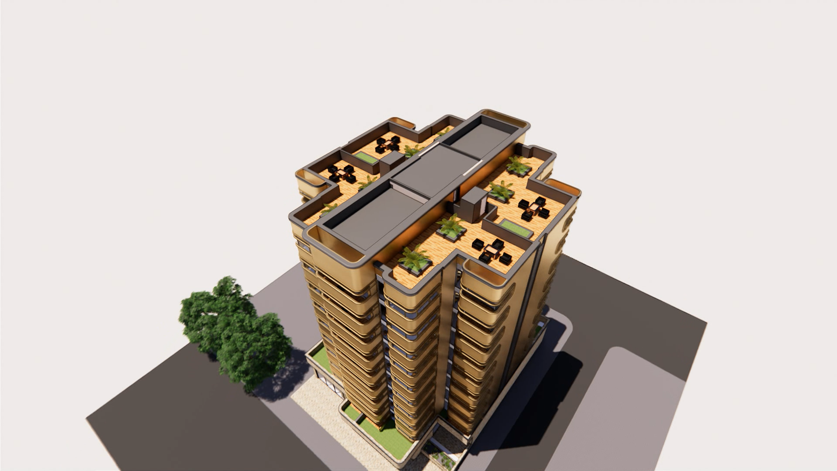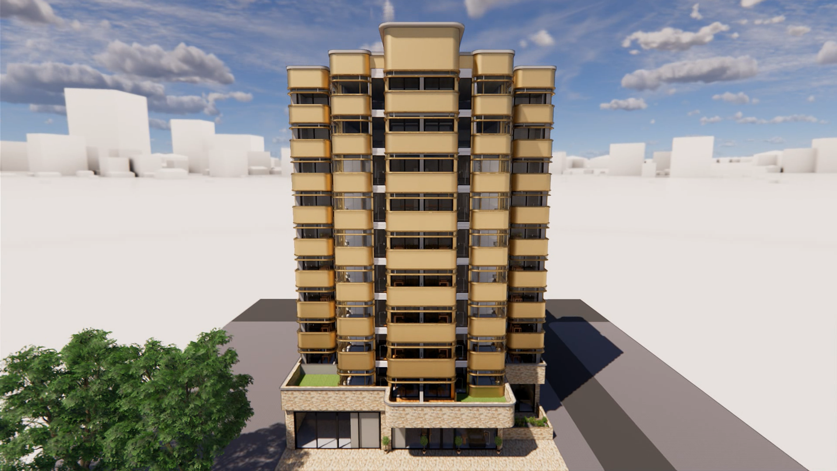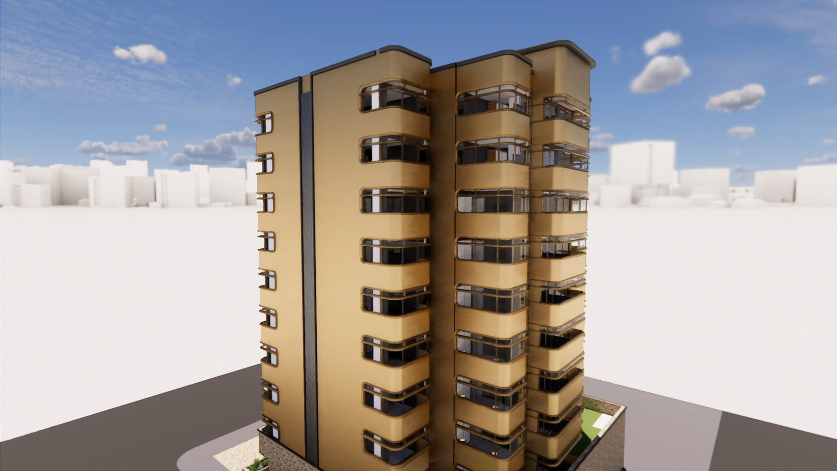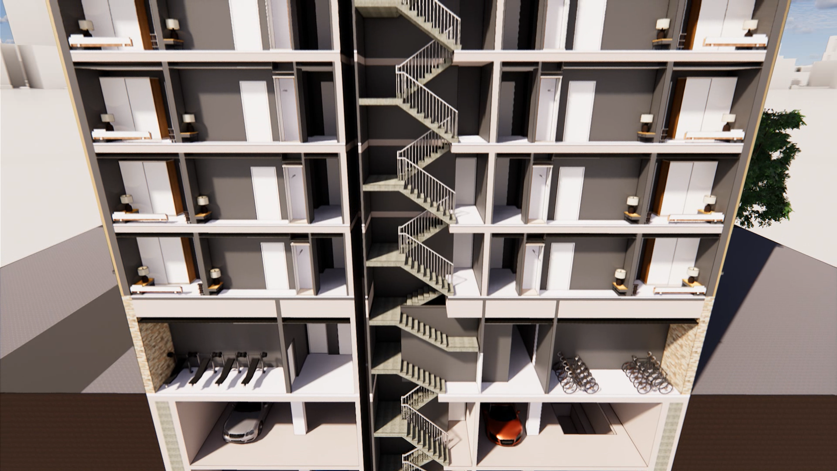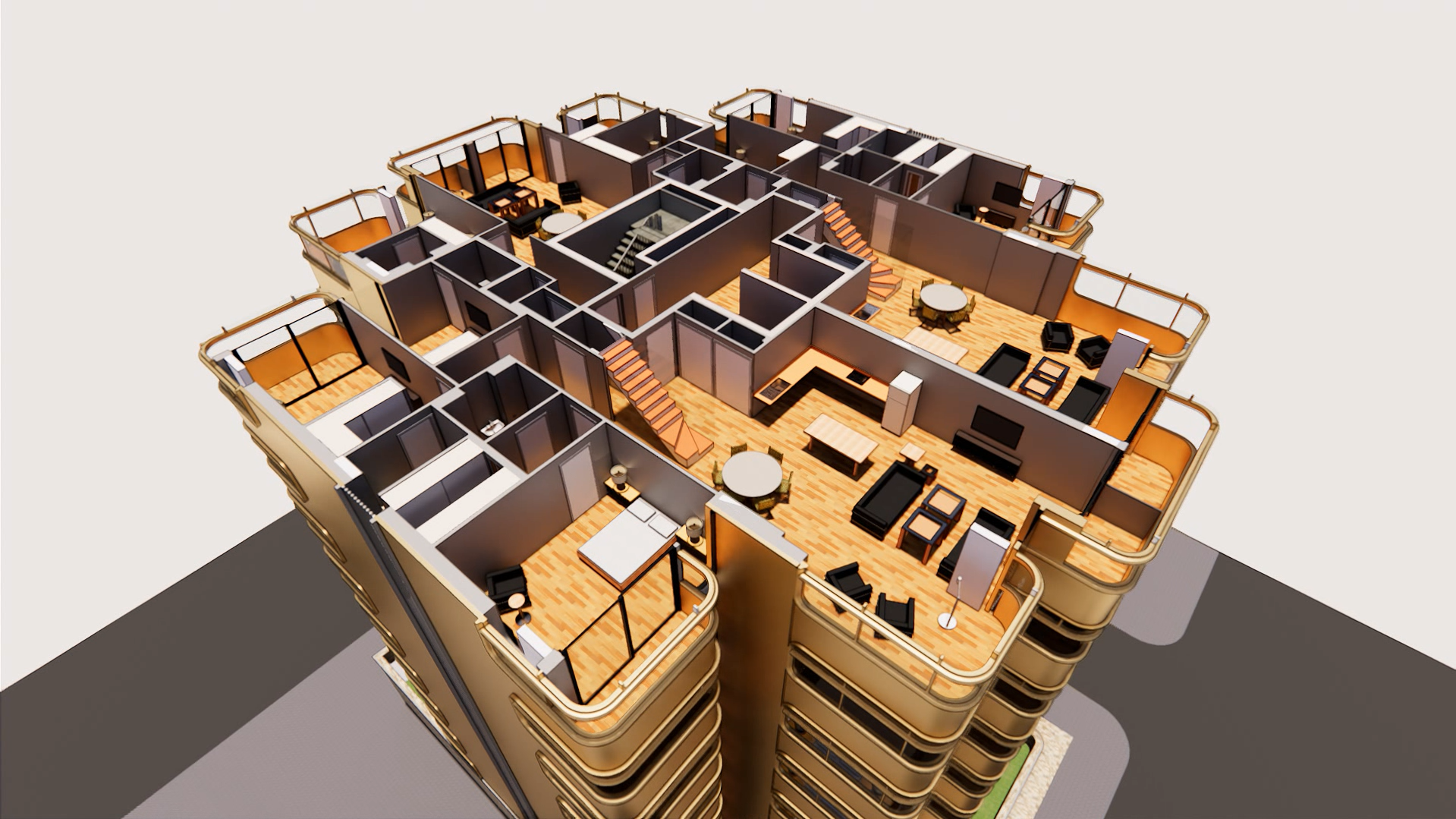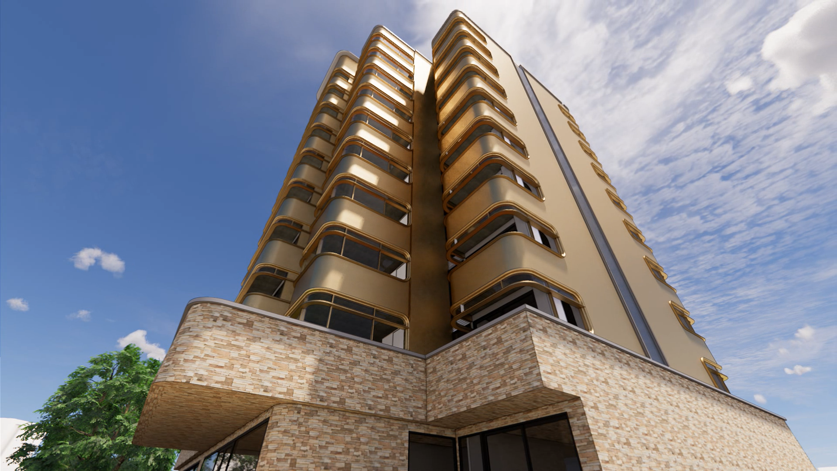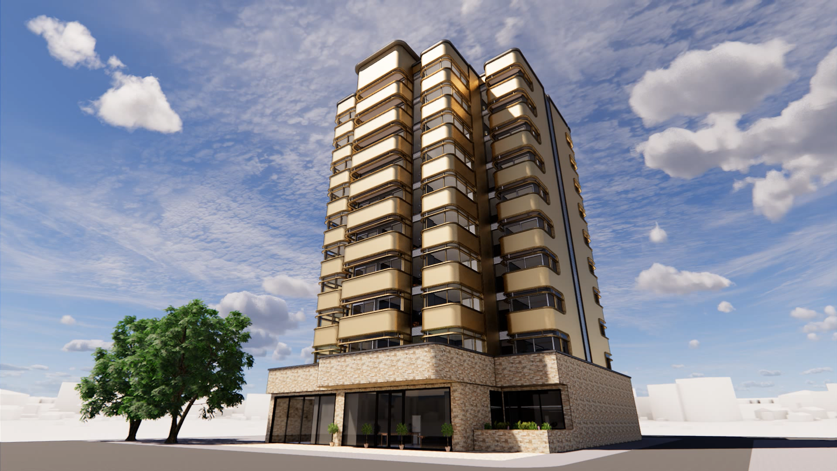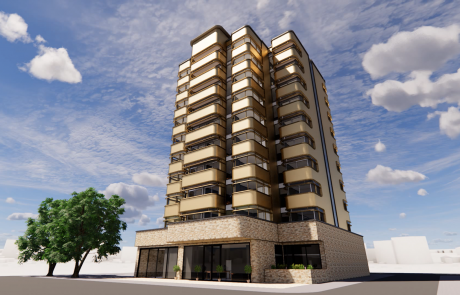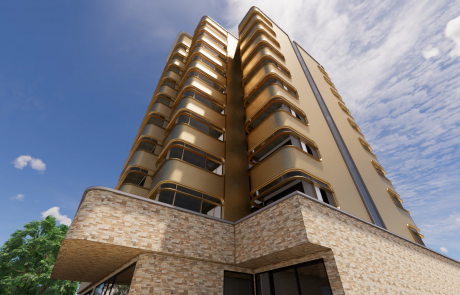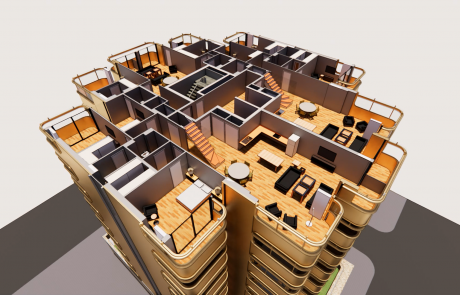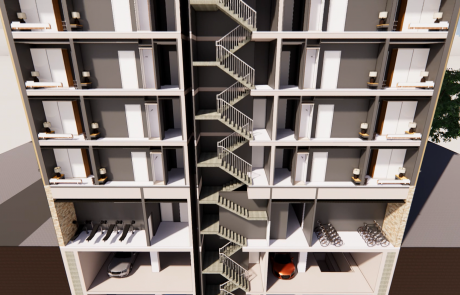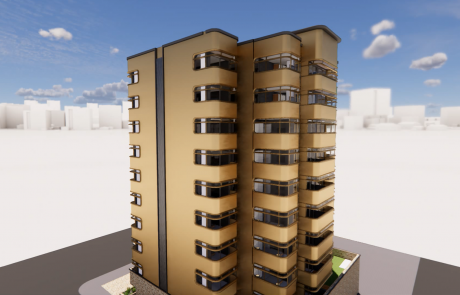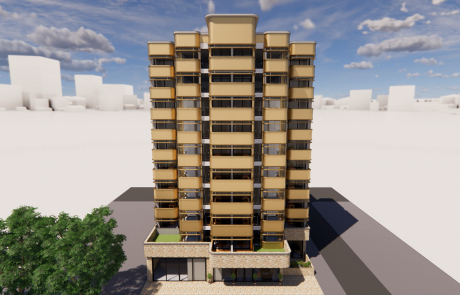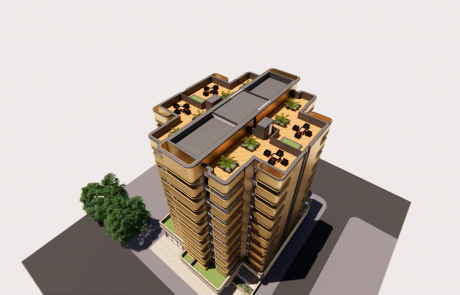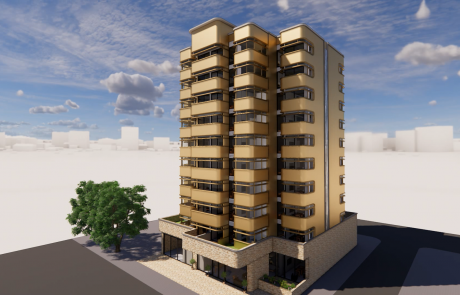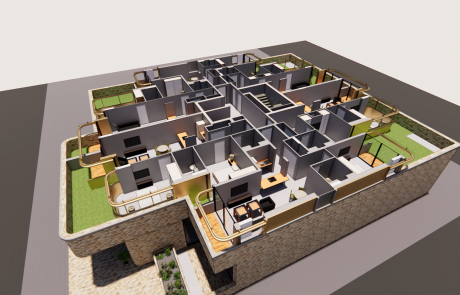30 Lodge Road, London
30 Lodge Road is an exclusive collection of 49 luxury apartments, designed in collaboration with world famous interior designer Kelly Hoppen. It consists of 1, 2, and 3 bedroom properties, all with private terraces or penthouse roof gardens.
Architects KDS Associates commissioned Digital Inc. to assist with a BIM implementation strategy, and convert existing CAD project drawings into a Revit model.
KDS Associates required a rapid acceleration into Building Information Modelling as part of their business growth strategy. This included an extensive training programme and integration of the software across entire organisation.
Our team worked with the KDS to manage this process and incorporate the technology into the existing workflow. As part of this, we developed a robust Revit template tailored to the client’s exact requirements. This would ensure fast and efficient modelling whilst standardising presentation and eliminating errors and inconsistencies.
The bespoke template included naming standards, dimension styles, title blocks, details and standard families. The standard libraries were then converted to Revit format and aligned to the PAS1192 standard.
30 Lodge Road, London
The Compton is an exclusive collection of 49 luxury apartments, designed in collaboration with world famous interior designer Kelly Hoppen. It consists of 1, 2, and 3 bedroom properties, all with private terraces or penthouse roof gardens.
ATD London Ltd were commissioned to assist with a BIM implementation strategy. ATD London asked us to convert the existing CAD project drawings into a Revit model for KDS & Associates Limited.
KDS Associates required a rapid acceleration into Building Information Modelling as part of their business growth strategy. This included an extensive training programme and integration of the software across entire organisation.
Our team worked with KDS to manage this process and incorporate the technology into the existing workflow. As part of this, we developed a robust Revit template tailored to the client’s exact requirements. This would ensure fast and efficient modelling whilst standardising presentation and eliminating errors and inconsistencies.
The bespoke template included naming standards, dimension styles, title blocks, details and standard families. The standard libraries were then converted to Revit format and aligned to the PAS1192 standard.
