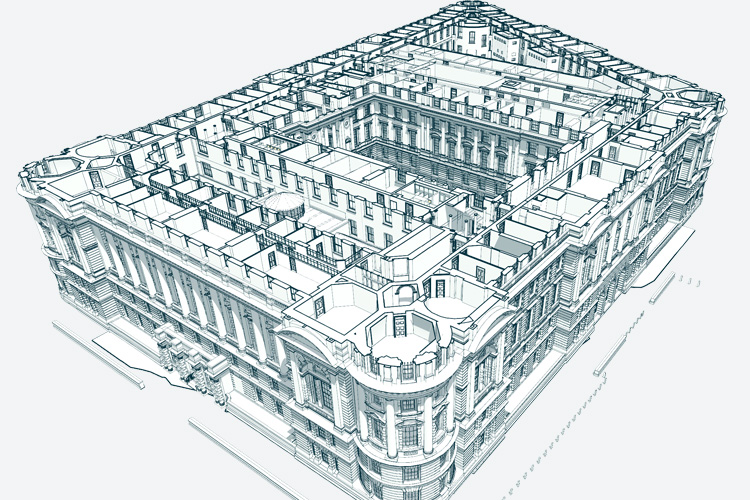
Old War Office, Whitehall

Old War Office, Whitehall
About the Old War Office
The Old War Office is a Grade II-listed building where Winston Churchill once worked. Originally a Ministry of Defence building, it was sold in 2014 (for around £350m) to make way for a £1billion luxury hotel. The seven-storey building has 1,100 rooms, comprises of 25 million bricks and 30,000 tonnes of Portland and York stone. There are two-and-a-half miles of corridors, many of which are ten-feet wide.
Our client required a comprehensive model of the building (both inside and out) based solely on point cloud data. But with so many architectural features to model – and limited amount of information available – this presented something of a challenge.
In early 2016, Digital Inc were commissioned to produce the BIM-ready survey model of this substantial Edwardian building on Whitehall, central London.
The building has an extremely classified status, meaning that photography was not permitted during survey. Therefore, we were reliant on the raw point cloud data to produce the model, with no site visit to verify and check any details.
The client required the entire building – both interior and exterior – to be modelled in Revit to LOD350. Due to the constraints of the construction programme, the model had to be completed within three months to avoid any knock-on delay to the rest of the project.
We quickly assembled our most experienced technicians, highly skilled in interpreting such complex data. From the start, we put in place rigorous quality checking procedures, giving our client a superior service at a competitive price – and with the reassurance of strong QA at every stage.
Once modelling began, the size of the file quickly grew, not only because of the extent of the site but also the highly ornate design and the level of detail involved. This in turn reduced the speed and the performance of the final BIM model.
Despite working with a restricted amount of information, and the complications with the model, our team completed the work in the three months’ timeframe, keeping the rest of the programme on track and on budget.




