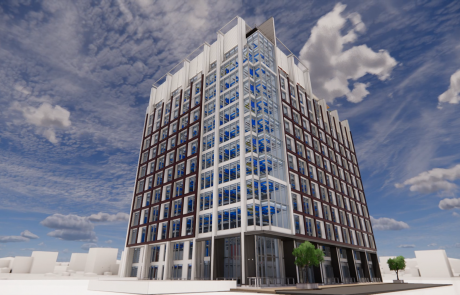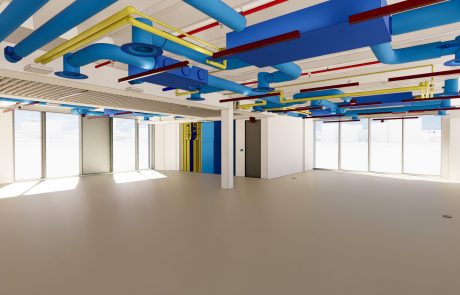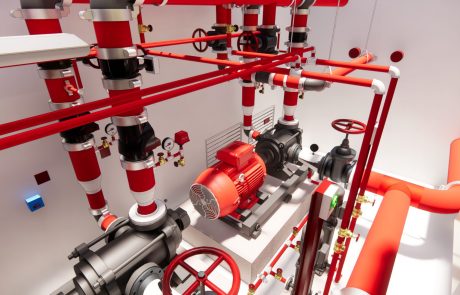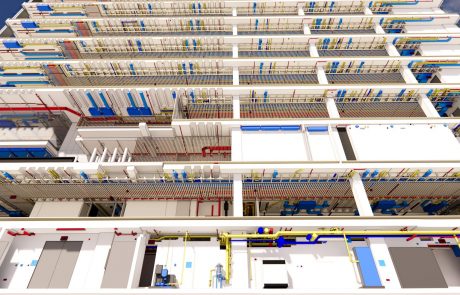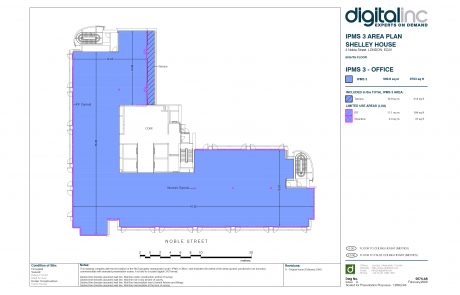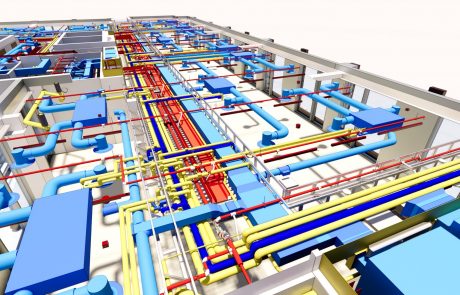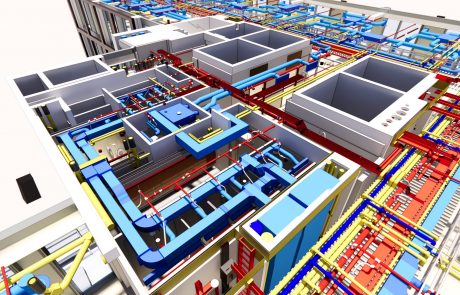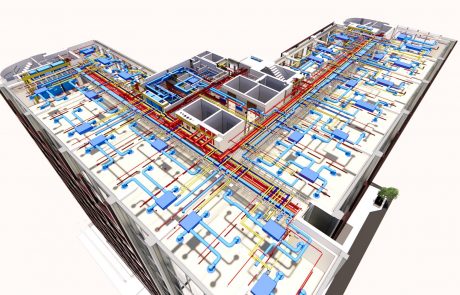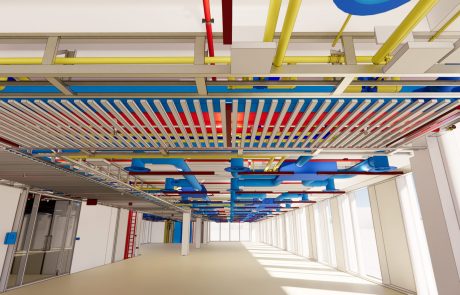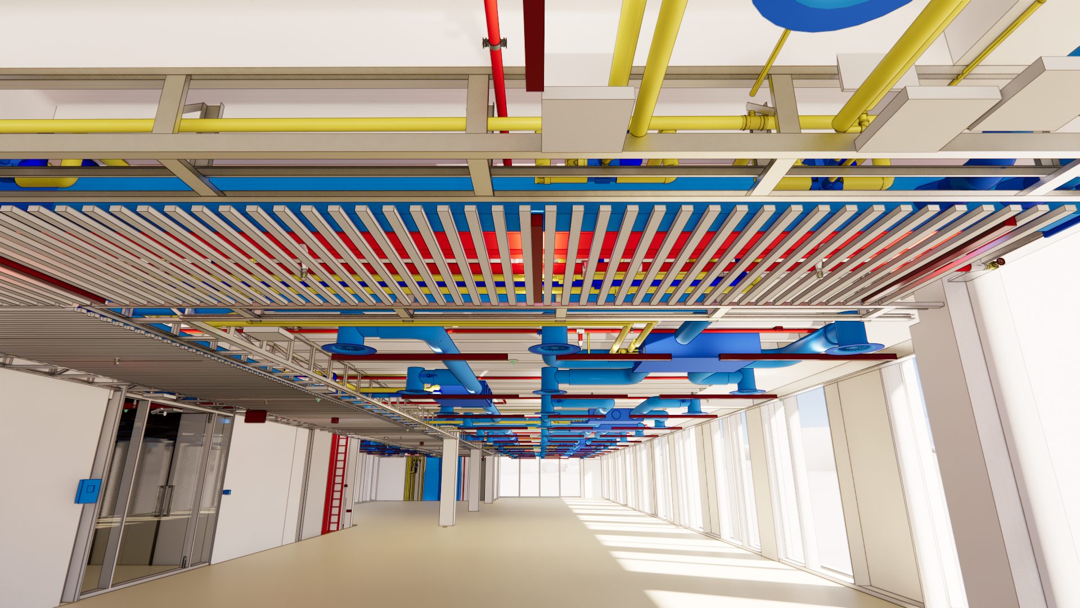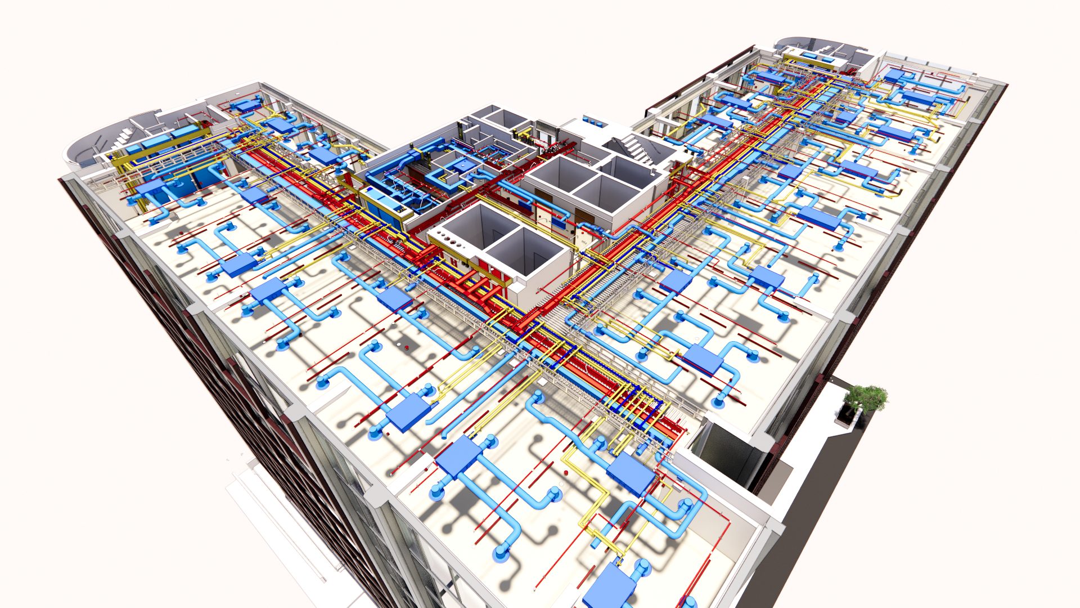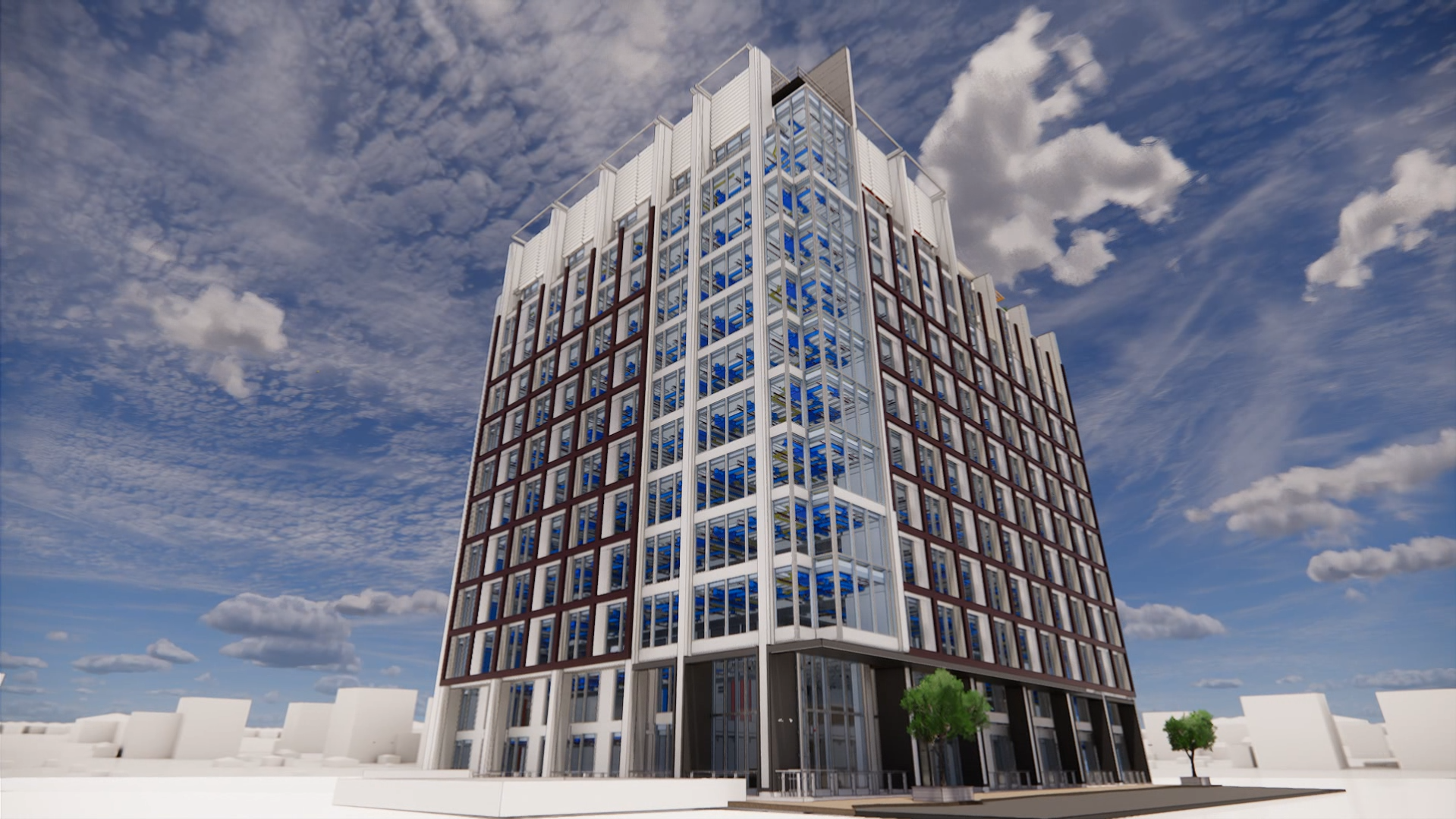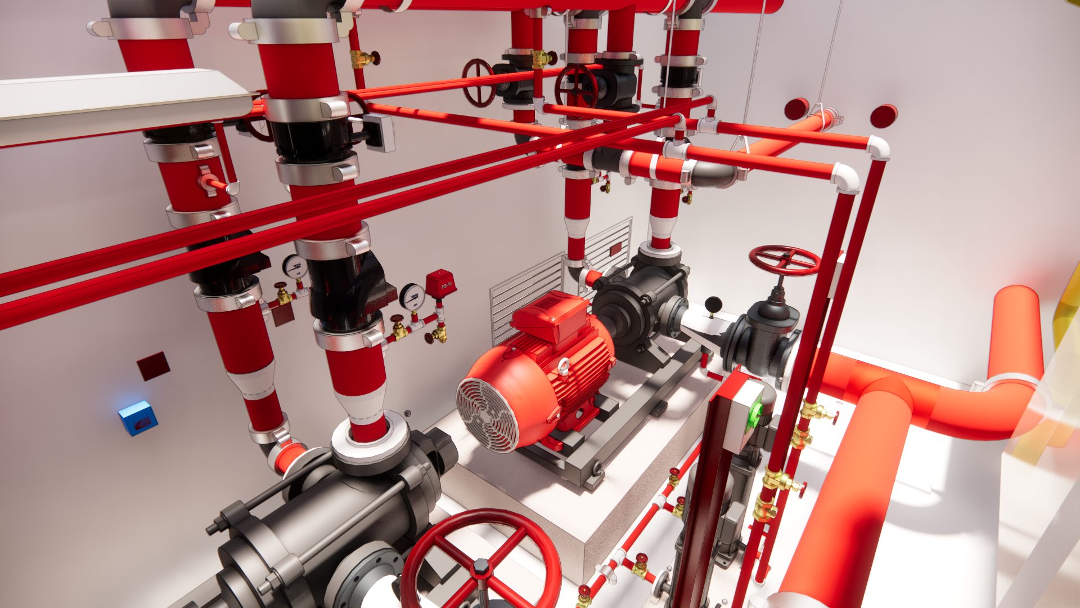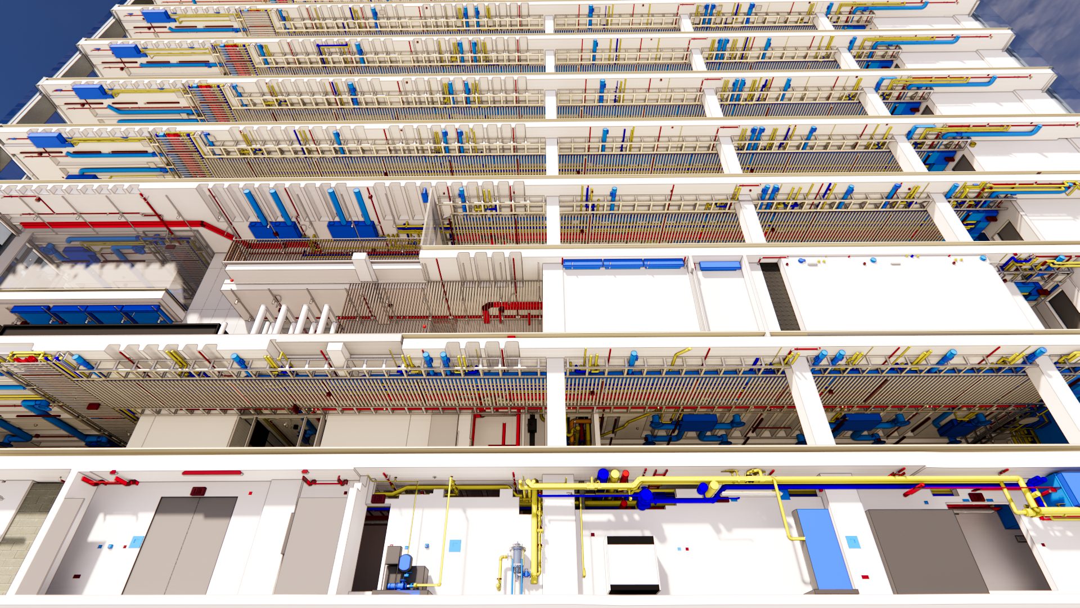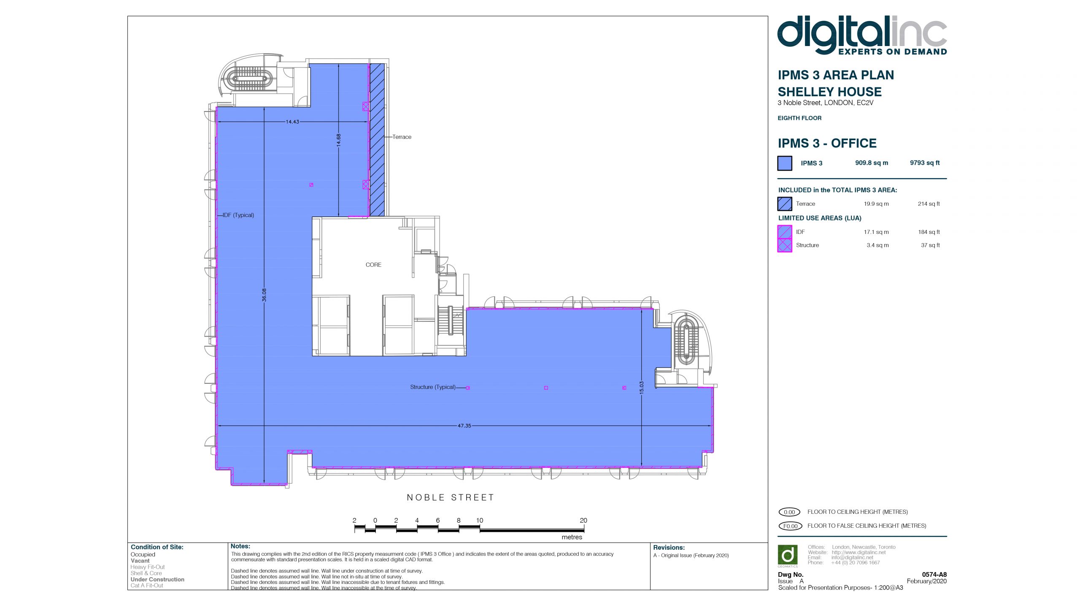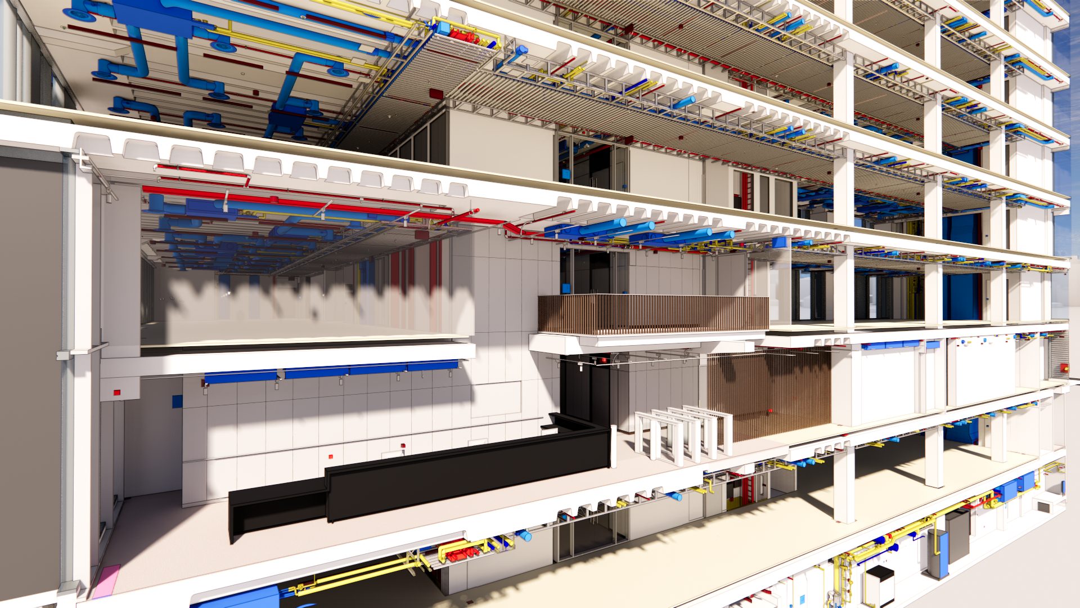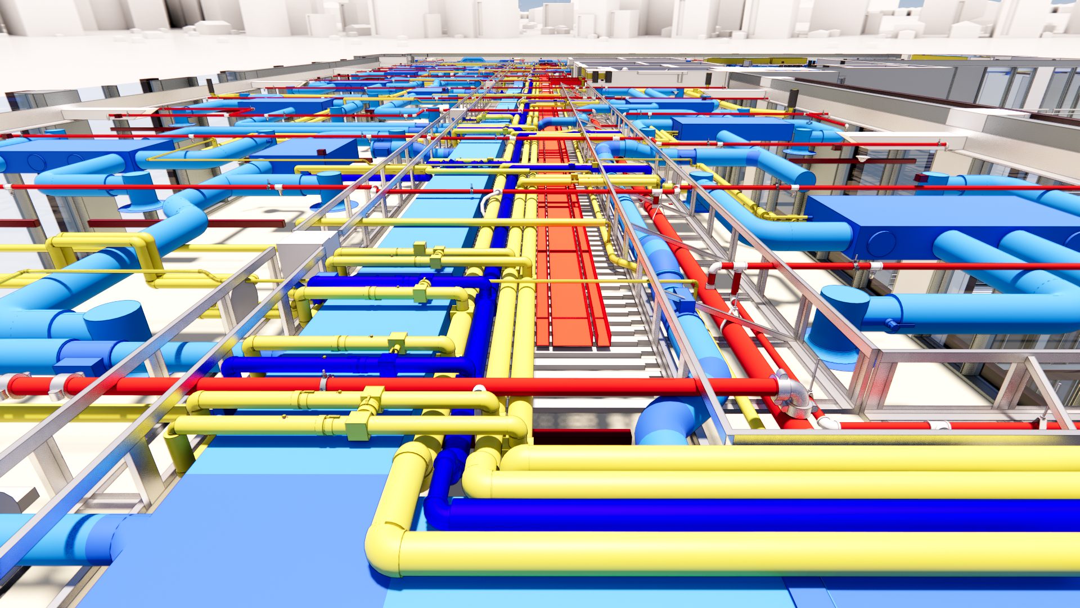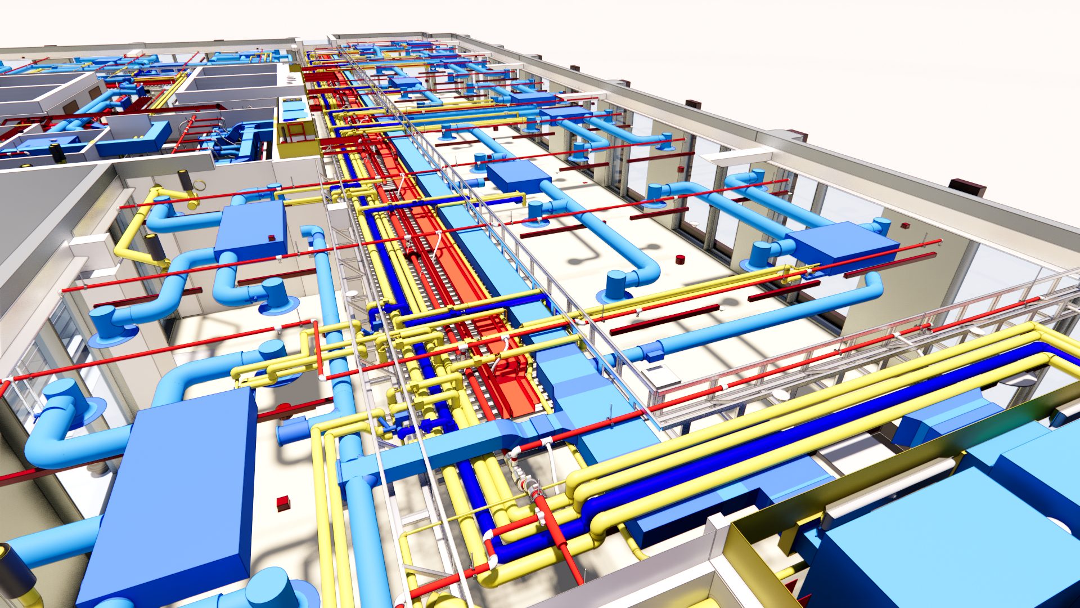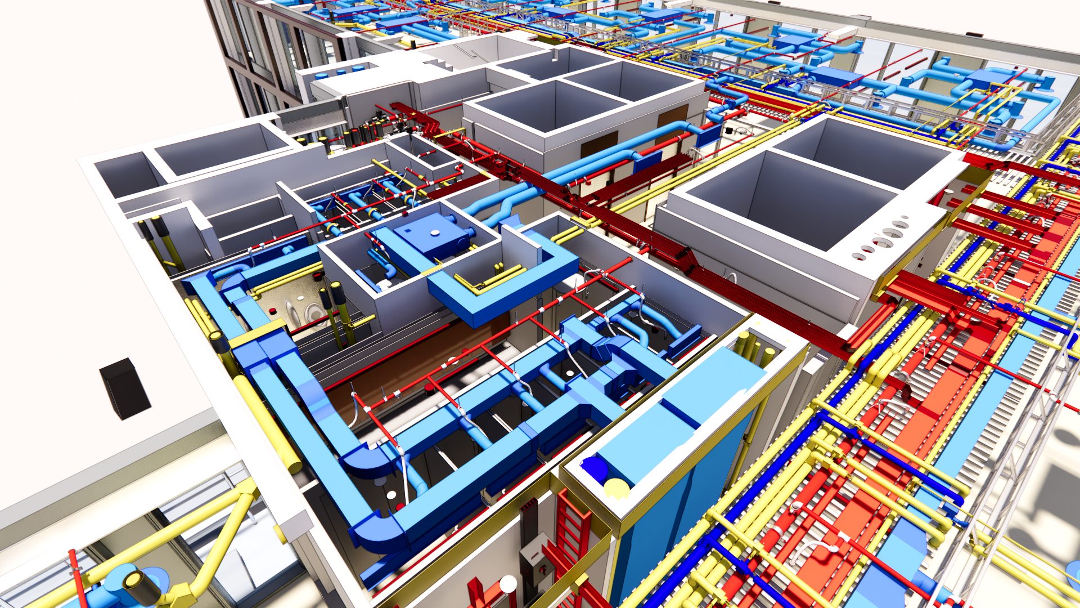3 Noble Street, London
Shelley House is a commercial office building located in London’s Square Mile, comprising of 11 storeys, as well as basement and lower ground floor areas. The client decided to upgrade the building to match current property standards within the City of London.
Digital Inc. carried out a point cloud survey of the building and created an LOD 300 model to allow architects and engineers to progress with Stage 4 designs.
As the survey was carried out while the building was occupied, only visible elements were surveyed in order to minimise disruption to tenants. This presented challenges as historical structural records were required to complete designs for Stage 5.
On award of the Stage 5 Construction tender by Legendre, Digital Inc. undertook a Post Stripout Point Cloud Survey to confirm the Stage 4 architectural design model and also provide an accurate representation of those structures not accessible in the earlier (2017) survey.
Digital Inc. progressed Stage 4 M&E designs to Stage 5, preparing setting out sheets within the Revit model to export to CAD and PDF formats. This meant verifying and updating the model to reflect latest technical submission, including:
• measurements and sizes (latest schematics vs existing model).
• fittings as per standard on all services
• all valve sets/valve arrangements/dampers
• pipe insulation as per specification
• final connections for all units (FCU’s, sinks, toilets, plant)
• coordination between MEP services and architectural and structural services
• all construction drawings (necessary dimensions/levels/sections etc.)
As part of this, we were also commissioned to carry out an NIA and IPMS exercise and submitted the schedules and drawings based on the Post-Stripout Survey model.
During the full phase of Stage 5 works, weekly workshops were held to review construction drawings in detail prior to distribution.
3 Noble Street, London
Shelley House is a commercial office building located in London’s Square Mile, comprising of 11 storeys, as well as basement and lower ground floor areas. The client decided to upgrade the building to match current property standards within the City of London.
Digital Inc. carried out a point cloud survey of the building and created an LOD 300 model to allow architects and engineers to progress with Stage 4 designs.
As the survey was carried out while the building was occupied, only visible elements were surveyed in order to minimise disruption to tenants. This presented challenges as historical structural records were required to complete designs for Stage 5.
On award of the Stage 5 Construction tender by Legendre, Digital Inc. undertook a Post Stripout Point Cloud Survey to confirm the Stage 4 architectural design model and also provide an accurate representation of those structures not accessible in the earlier (2017) survey.
Digital Inc. progressed Stage 4 M&E designs to Stage 5, preparing setting out sheets within the Revit model to export to CAD and PDF formats. This meant verifying and updating the model to reflect latest technical submission, including:
• measurements and sizes (latest schematics vs existing model).
• fittings as per standard on all services
• all valve sets/valve arrangements/dampers
• pipe insulation as per specification
• final connections for all units (FCU’s, sinks, toilets, plant)
• coordination between MEP services and architectural and structural services
• all construction drawings (necessary dimensions/levels/sections etc.)
As part of this, we were also commissioned to carry out an NIA and IPMS exercise and submitted the schedules and drawings based on the Post-Stripout Survey model.
During the full phase of Stage 5 works, weekly workshops were held to review construction drawings in detail prior to distribution.
